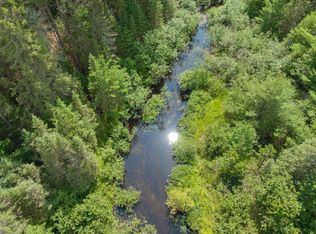Sold for $201,000 on 06/28/24
$201,000
2935 Pit Rd, Eagle River, WI 54521
2beds
1,200sqft
Single Family Residence
Built in 2007
5 Acres Lot
$303,300 Zestimate®
$168/sqft
$1,652 Estimated rent
Home value
$303,300
$276,000 - $334,000
$1,652/mo
Zestimate® history
Loading...
Owner options
Explore your selling options
What's special
Realtors & Potential Buyers: In Document section on MLS is a summation of several issues w/home. Seller is tranfering AS IS with no repairs to be made or paid for by the seller. Please be aware. Welcome to your dream getaway! Nestled amidst the serene beauty of nature, this 2-bedroom, 2-bath full log Amish-built cabin offers a truly enchanting retreat on 5 acres of pristine woods. There is a Generac system and a RV hookup to power and septic next to the cottage. If you need storage for toys this property has you covered with a 24x30 Cleary Pole Building. This Amish cottage offers the perfect escape for the hustle and bustle of city life, providing an unparalleled opportunity to create memories with family and friends. Don't miss the chance to make this extraordinary property your very own!
Zillow last checked: 8 hours ago
Listing updated: July 09, 2025 at 04:23pm
Listed by:
JERRY BURKETT 715-479-3090,
CENTURY 21 BURKETT & ASSOC.
Bought with:
JUDY BARR & ASSOCIATES, 56603 - 90
RE/MAX PROPERTY PROS
Source: GNMLS,MLS#: 203357
Facts & features
Interior
Bedrooms & bathrooms
- Bedrooms: 2
- Bathrooms: 2
- Full bathrooms: 2
Bedroom
- Level: Second
- Dimensions: 8x11
Bedroom
- Level: Second
- Dimensions: 10x11
Bathroom
- Level: Basement
Bathroom
- Level: First
Family room
- Level: Basement
- Dimensions: 12x14
Kitchen
- Level: First
- Dimensions: 5x9
Living room
- Level: First
- Dimensions: 16'7x13'5
Utility room
- Level: Basement
- Dimensions: 13x4
Heating
- Propane, Radiant Floor
Appliances
- Included: Electric Water Heater, Gas Oven, Gas Range, Refrigerator, Washer/Dryer
- Laundry: Washer Hookup, In Basement
Features
- Flooring: Laminate
- Basement: Finished
- Has fireplace: No
- Fireplace features: Wood Burning
Interior area
- Total structure area: 1,200
- Total interior livable area: 1,200 sqft
- Finished area above ground: 900
- Finished area below ground: 300
Property
Parking
- Parking features: Detached, Garage, RV Access/Parking, Driveway
- Has garage: Yes
- Has uncovered spaces: Yes
Features
- Exterior features: Out Building(s)
- Frontage length: 0,0
Lot
- Size: 5 Acres
- Features: Private, Secluded, Wooded, Retaining Wall
Details
- Parcel number: 26275904/05
- Zoning description: General Business
Construction
Type & style
- Home type: SingleFamily
- Architectural style: Cabin
- Property subtype: Single Family Residence
Materials
- Log
- Foundation: Poured
- Roof: Composition,Shingle
Condition
- Year built: 2007
Utilities & green energy
- Electric: Circuit Breakers
- Sewer: County Septic Maintenance Program - Yes, Conventional Sewer
- Water: Drilled Well
Community & neighborhood
Location
- Region: Eagle River
Other
Other facts
- Ownership: Fee Simple
Price history
| Date | Event | Price |
|---|---|---|
| 6/28/2024 | Sold | $201,000-19.6%$168/sqft |
Source: | ||
| 5/22/2024 | Contingent | $249,900$208/sqft |
Source: | ||
| 4/11/2024 | Listed for sale | $249,900$208/sqft |
Source: | ||
| 3/25/2024 | Contingent | $249,900$208/sqft |
Source: | ||
| 2/14/2024 | Listed for sale | $249,900$208/sqft |
Source: | ||
Public tax history
| Year | Property taxes | Tax assessment |
|---|---|---|
| 2024 | $1,390 -10.4% | $243,600 |
| 2023 | $1,552 +64% | $243,600 +166.8% |
| 2022 | $947 +3.4% | $91,300 |
Find assessor info on the county website
Neighborhood: 54521
Nearby schools
GreatSchools rating
- 5/10Northland Pines Elementary-Eagle RiverGrades: PK-6Distance: 6.4 mi
- 5/10Northland Pines Middle SchoolGrades: 7-8Distance: 6.3 mi
- 8/10Northland Pines High SchoolGrades: 9-12Distance: 6.3 mi
Schools provided by the listing agent
- Elementary: VI Northland Pines-ER
- Middle: VI Northland Pines
- High: VI Northland Pines
Source: GNMLS. This data may not be complete. We recommend contacting the local school district to confirm school assignments for this home.

Get pre-qualified for a loan
At Zillow Home Loans, we can pre-qualify you in as little as 5 minutes with no impact to your credit score.An equal housing lender. NMLS #10287.
