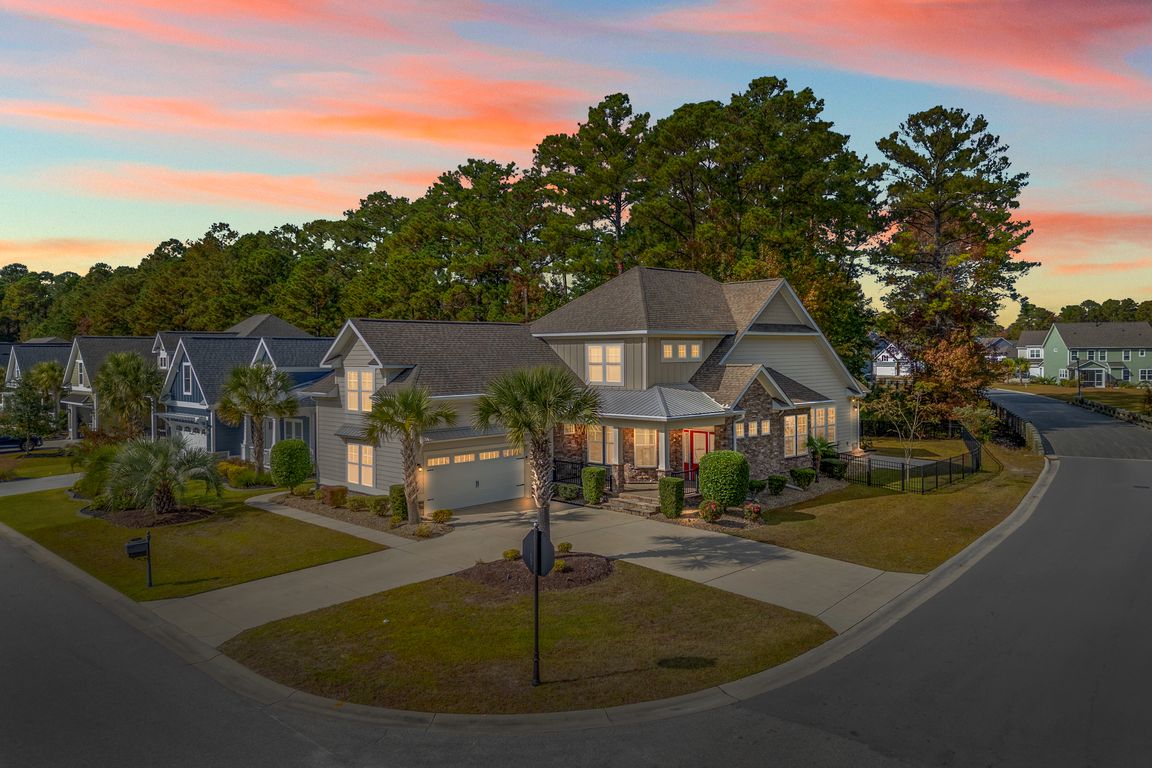
For salePrice cut: $25K (11/12)
$795,000
5beds
3,349sqft
2935 Moss Bridge Ln., Myrtle Beach, SC 29579
5beds
3,349sqft
Single family residence
Built in 2016
10,454 sqft
2 Attached garage spaces
$237 price/sqft
$150 monthly HOA fee
What's special
Resort-style poolCustom california-style closetSun-filled spacesExpansive sunroomExotic blue bahia graniteWalking trailsMain-level bedroom
YOU'VE BEEN WAITING FOR THIS!!! Reintroduced with a fresh look and compelling new price, this stunning 5-bedroom, 4-bath home in the sought-after Waterbridge community combines craftsmanship, comfort, and community in perfect harmony. The newly painted interior and new photos highlight details like hardwood floors, coffered and tray ceilings, custom moldings, and ...
- 61 days |
- 767 |
- 32 |
Source: CCAR,MLS#: 2522823 Originating MLS: Coastal Carolinas Association of Realtors
Originating MLS: Coastal Carolinas Association of Realtors
Travel times
Kitchen
Living Room
Primary Bedroom
Primary Bathroom
Primary Closet
Carolina Room
Zillow last checked: 8 hours ago
Listing updated: November 12, 2025 at 11:54am
Listed by:
TWO LANES TEAM 843-612-6698,
INNOVATE Real Estate,
Nikki B Lane 843-612-6698,
INNOVATE Real Estate
Source: CCAR,MLS#: 2522823 Originating MLS: Coastal Carolinas Association of Realtors
Originating MLS: Coastal Carolinas Association of Realtors
Facts & features
Interior
Bedrooms & bathrooms
- Bedrooms: 5
- Bathrooms: 4
- Full bathrooms: 4
Rooms
- Room types: Carolina Room, Foyer, Utility Room
Primary bedroom
- Features: Tray Ceiling(s), Ceiling Fan(s), Main Level Master, Walk-In Closet(s)
- Level: Main
Bedroom 1
- Level: Main
Bedroom 2
- Level: Second
Bedroom 3
- Level: Second
Primary bathroom
- Features: Dual Sinks, Separate Shower
Dining room
- Features: Tray Ceiling(s), Separate/Formal Dining Room
Kitchen
- Features: Breakfast Area, Kitchen Island, Pantry, Stainless Steel Appliances, Solid Surface Counters
Living room
- Features: Tray Ceiling(s), Ceiling Fan(s)
Other
- Features: Bedroom on Main Level, Entrance Foyer, Utility Room
Heating
- Central, Electric, Forced Air
Cooling
- Central Air
Appliances
- Included: Cooktop, Double Oven, Dishwasher, Disposal, Microwave, Refrigerator
- Laundry: Washer Hookup
Features
- Attic, Pull Down Attic Stairs, Permanent Attic Stairs, Bedroom on Main Level, Breakfast Area, Entrance Foyer, Kitchen Island, Stainless Steel Appliances, Solid Surface Counters
- Flooring: Carpet, Tile, Wood
- Attic: Pull Down Stairs,Permanent Stairs
Interior area
- Total structure area: 3,984
- Total interior livable area: 3,349 sqft
Video & virtual tour
Property
Parking
- Total spaces: 6
- Parking features: Attached, Two Car Garage, Garage, Garage Door Opener
- Attached garage spaces: 2
Features
- Levels: Two
- Stories: 2
- Patio & porch: Front Porch, Patio
- Exterior features: Fence, Sprinkler/Irrigation, Patio
- Pool features: Community, Outdoor Pool
Lot
- Size: 10,454.4 Square Feet
- Features: Corner Lot, Outside City Limits, Rectangular, Rectangular Lot
Details
- Additional parcels included: ,
- Parcel number: 39707020050
- Zoning: RES
- Special conditions: None
Construction
Type & style
- Home type: SingleFamily
- Architectural style: Traditional
- Property subtype: Single Family Residence
Materials
- HardiPlank Type, Masonry
- Foundation: Brick/Mortar, Slab
Condition
- Resale
- Year built: 2016
Utilities & green energy
- Water: Public
- Utilities for property: Cable Available, Electricity Available, Natural Gas Available, Other, Phone Available, Sewer Available, Underground Utilities, Water Available
Community & HOA
Community
- Features: Boat Facilities, Clubhouse, Dock, Golf Carts OK, Gated, Recreation Area, Tennis Court(s), Long Term Rental Allowed, Pool
- Security: Gated Community, Smoke Detector(s), Security Service
- Subdivision: Waterbridge
HOA
- Has HOA: Yes
- Amenities included: Boat Dock, Boat Ramp, Clubhouse, Gated, Owner Allowed Golf Cart, Owner Allowed Motorcycle, Pet Restrictions, Security, Tenant Allowed Golf Cart, Tennis Court(s), Tenant Allowed Motorcycle
- Services included: Association Management, Common Areas, Legal/Accounting, Pool(s), Recreation Facilities, Security
- HOA fee: $150 monthly
Location
- Region: Myrtle Beach
Financial & listing details
- Price per square foot: $237/sqft
- Tax assessed value: $480,662
- Annual tax amount: $1,673
- Date on market: 9/17/2025
- Listing terms: Cash,Conventional,FHA,Portfolio Loan,VA Loan
- Electric utility on property: Yes