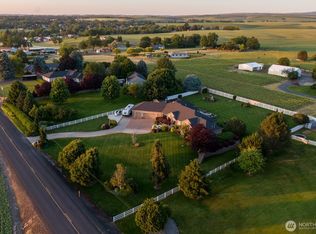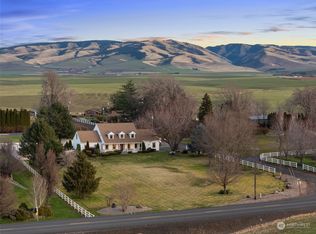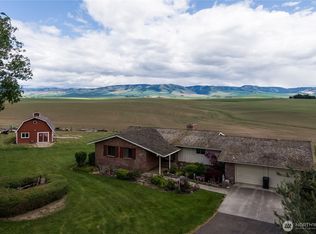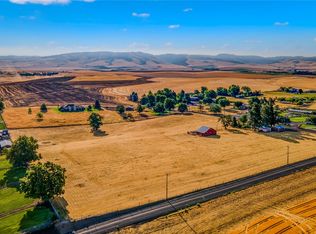Sold
Listed by:
Sara Erwin,
Williams Team Homes LLC
Bought with: Windermere RE Walla Walla
$937,500
2935 Kendall Road, Walla Walla, WA 99362
4beds
3,101sqft
Single Family Residence
Built in 1994
1.04 Acres Lot
$947,200 Zestimate®
$302/sqft
$3,423 Estimated rent
Home value
$947,200
$881,000 - $1.01M
$3,423/mo
Zestimate® history
Loading...
Owner options
Explore your selling options
What's special
Beautiful Cape Cod home with spectacular views, privacy, and prime location! Enter the foyer with vaulted ceilings and a classic staircase which opens either to formal dining room or cozy sitting room. Continue to kitchen with granite counters, custom cabinetry, ample storage and great room with gas fireplace, french doors to covered patio. 2nd floor boasts 4 bdrms, 3 baths plus spacious sunny bonus room with floor-to-ceiling custom cabinets, bath, mountain views. Lovingly tended landscape with just over an acre, room for all your dreams. Enjoy morning coffee on the backyard patio or view those WW sunsets from your front porch. Could this be your forever home?
Zillow last checked: 8 hours ago
Listing updated: June 05, 2025 at 04:57am
Listed by:
Sara Erwin,
Williams Team Homes LLC
Bought with:
Toby Swank, 112160
Windermere RE Walla Walla
Source: NWMLS,MLS#: 2323721
Facts & features
Interior
Bedrooms & bathrooms
- Bedrooms: 4
- Bathrooms: 4
- Full bathrooms: 3
- 1/2 bathrooms: 1
- Main level bathrooms: 1
Other
- Level: Main
Bonus room
- Level: Main
Dining room
- Level: Main
Entry hall
- Level: Main
Great room
- Level: Main
Kitchen with eating space
- Level: Main
Heating
- Fireplace, Forced Air, Heat Pump, High Efficiency (Unspecified), Electric, Natural Gas
Cooling
- Central Air, Forced Air, Heat Pump, High Efficiency (Unspecified)
Appliances
- Included: Dishwasher(s), Disposal, Dryer(s), Microwave(s), Refrigerator(s), Stove(s)/Range(s), Washer(s), Garbage Disposal
Features
- Bath Off Primary, Ceiling Fan(s), Dining Room
- Flooring: Ceramic Tile, Hardwood, Carpet
- Doors: French Doors
- Windows: Skylight(s)
- Basement: None
- Number of fireplaces: 1
- Fireplace features: Gas, Main Level: 1, Fireplace
Interior area
- Total structure area: 3,101
- Total interior livable area: 3,101 sqft
Property
Parking
- Total spaces: 3
- Parking features: Attached Garage, RV Parking
- Attached garage spaces: 3
Features
- Levels: Two
- Stories: 2
- Entry location: Main
- Patio & porch: Bath Off Primary, Ceiling Fan(s), Ceramic Tile, Dining Room, Fireplace, French Doors, Skylight(s)
- Has view: Yes
- View description: Mountain(s)
Lot
- Size: 1.04 Acres
- Features: Paved, Secluded, Fenced-Partially, Gas Available, High Speed Internet, Patio, RV Parking, Sprinkler System
- Residential vegetation: Garden Space
Details
- Parcel number: 43778
- Special conditions: Standard
Construction
Type & style
- Home type: SingleFamily
- Property subtype: Single Family Residence
Materials
- Wood Siding
- Foundation: Poured Concrete
- Roof: Composition
Condition
- Year built: 1994
Utilities & green energy
- Sewer: Septic Tank
- Water: Community, See Remarks
Community & neighborhood
Location
- Region: Walla Walla
- Subdivision: Walla Walla
Other
Other facts
- Listing terms: Cash Out,Conventional,USDA Loan,VA Loan
- Cumulative days on market: 77 days
Price history
| Date | Event | Price |
|---|---|---|
| 5/5/2025 | Sold | $937,500-3.8%$302/sqft |
Source: | ||
| 4/3/2025 | Pending sale | $975,000$314/sqft |
Source: | ||
| 3/14/2025 | Price change | $975,000-2.1%$314/sqft |
Source: | ||
| 1/17/2025 | Listed for sale | $996,000+114%$321/sqft |
Source: | ||
| 2/15/2007 | Sold | $465,326$150/sqft |
Source: Public Record Report a problem | ||
Public tax history
| Year | Property taxes | Tax assessment |
|---|---|---|
| 2024 | $10,188 +13.8% | $907,520 |
| 2023 | $8,949 +0.7% | $907,520 +7.1% |
| 2022 | $8,884 +25.6% | $847,580 +40.7% |
Find assessor info on the county website
Neighborhood: 99362
Nearby schools
GreatSchools rating
- 6/10Prospect Point Elementary SchoolGrades: K-5Distance: 1.1 mi
- 6/10Garrison Middle SchoolGrades: 6-8Distance: 2.3 mi
- 8/10Walla Walla High SchoolGrades: 9-12Distance: 1.1 mi

Get pre-qualified for a loan
At Zillow Home Loans, we can pre-qualify you in as little as 5 minutes with no impact to your credit score.An equal housing lender. NMLS #10287.



