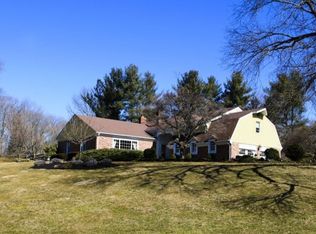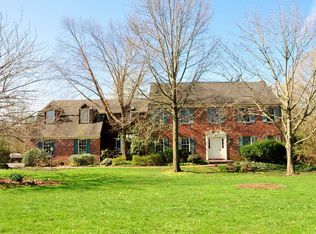Sold for $865,000
$865,000
2935 Dark Hollow Rd, Furlong, PA 18925
5beds
4,693sqft
Single Family Residence
Built in 1977
1.96 Acres Lot
$1,098,000 Zestimate®
$184/sqft
$5,590 Estimated rent
Home value
$1,098,000
$1.01M - $1.21M
$5,590/mo
Zestimate® history
Loading...
Owner options
Explore your selling options
What's special
Coming Soon in Buckingham Twp!! Interior photos will be uploaded soon but in the meantime look at the great exterior photos of this lovely property! Sellers have been working hard to prepare for the new buyers! Enjoy the beautiful scenery of preserved land along Dark Hollow Road as you make your way to this lovely home set on nearly 2 acres with lots of privacy. This well built colonial home has 4 Bedrooms and 4 full bathrooms. A spacious office on the main floor with built in shelving can be used as a 5th bedroom/in-law space/playroom. Special details include slate foyer floor and curved staircase, gorgeous french doors to the formal living room with a fireplace, large formal dining room, built in china cabinet in the kitchen with hardwood floors, large bay window that overlooks the beautiful backyard with built in pool, family room with fireplace and wet bar plus access to an enclosed back porch perfect for relaxing and listening to the nearby waterfall feature and pond. Storage space is not lacking in this home! Large closets are everywhere! Easy attic access for even more storage and a full finished basement w/full bath, bar area , pool table and even more storage! A workshop and two car garage complete the lower level. A barn/shed with electric has room for all your outdoor toys and equipment. Mark your calendars so you don't miss out on this great home!
Zillow last checked: 8 hours ago
Listing updated: September 02, 2023 at 02:14am
Listed by:
Carrie Lager 215-480-5728,
Class-Harlan Real Estate, LLC
Bought with:
Deana Corrigan, RS285401
Compass RE
Dana Hembree, RS357050
Compass RE
Source: Bright MLS,MLS#: PABU2053216
Facts & features
Interior
Bedrooms & bathrooms
- Bedrooms: 5
- Bathrooms: 4
- Full bathrooms: 4
- Main level bathrooms: 1
- Main level bedrooms: 1
Basement
- Area: 1050
Heating
- Forced Air, Oil
Cooling
- Central Air, Exhaust Fan, Whole House Fan, Ceiling Fan(s), Electric
Appliances
- Included: Microwave, Cooktop, Dishwasher, Disposal, Dryer, Dual Flush Toilets, Exhaust Fan, Extra Refrigerator/Freezer, Humidifier, Oven, Washer, Water Conditioner - Owned, Water Heater
- Laundry: Main Level
Features
- Attic/House Fan, Bar, Built-in Features, Ceiling Fan(s), Curved Staircase, Entry Level Bedroom, Family Room Off Kitchen, Formal/Separate Dining Room, Eat-in Kitchen, Pantry, Primary Bath(s), Bathroom - Stall Shower, Walk-In Closet(s)
- Flooring: Carpet, Hardwood, Slate, Wood
- Doors: French Doors, Six Panel, Sliding Glass, Storm Door(s)
- Windows: Bay/Bow, Casement, Double Pane Windows, Screens
- Basement: Garage Access,Finished,Improved,Exterior Entry,Walk-Out Access,Workshop,Shelving
- Number of fireplaces: 2
- Fireplace features: Brick, Glass Doors, Mantel(s), Wood Burning
Interior area
- Total structure area: 4,693
- Total interior livable area: 4,693 sqft
- Finished area above ground: 3,643
- Finished area below ground: 1,050
Property
Parking
- Total spaces: 2
- Parking features: Garage Faces Side, Inside Entrance, Oversized, Garage Door Opener, Asphalt, Attached, Driveway
- Attached garage spaces: 2
- Has uncovered spaces: Yes
Accessibility
- Accessibility features: None
Features
- Levels: Two
- Stories: 2
- Patio & porch: Enclosed, Porch, Patio
- Has private pool: Yes
- Pool features: Concrete, In Ground, Private
- Fencing: Split Rail
- Has view: Yes
- View description: Garden, Scenic Vista, Trees/Woods
Lot
- Size: 1.96 Acres
- Dimensions: 253.00 x 337.00
- Features: Open Lot, Private, Landscaped, Level, No Thru Street, Rear Yard
Details
- Additional structures: Above Grade, Below Grade
- Parcel number: 06039007
- Zoning: VC1
- Special conditions: Standard
Construction
Type & style
- Home type: SingleFamily
- Architectural style: Colonial
- Property subtype: Single Family Residence
Materials
- Frame, Aluminum Siding, Brick, Concrete, Stone
- Foundation: Block
- Roof: Asphalt,Shingle
Condition
- Excellent
- New construction: No
- Year built: 1977
Utilities & green energy
- Electric: 200+ Amp Service
- Sewer: On Site Septic
- Water: Well
- Utilities for property: Cable Connected, Phone, Fiber Optic, LTE Internet Service, Cable
Community & neighborhood
Location
- Region: Furlong
- Subdivision: Stanwood Farms
- Municipality: BUCKINGHAM TWP
Other
Other facts
- Listing agreement: Exclusive Agency
- Listing terms: Cash,Conventional,FHA
- Ownership: Fee Simple
- Road surface type: Paved
Price history
| Date | Event | Price |
|---|---|---|
| 8/30/2023 | Sold | $865,000+10.2%$184/sqft |
Source: | ||
| 7/29/2023 | Pending sale | $785,000$167/sqft |
Source: | ||
| 7/27/2023 | Listed for sale | $785,000$167/sqft |
Source: | ||
Public tax history
| Year | Property taxes | Tax assessment |
|---|---|---|
| 2025 | $10,777 +0.4% | $63,200 |
| 2024 | $10,729 +7.9% | $63,200 |
| 2023 | $9,941 +1.2% | $63,200 |
Find assessor info on the county website
Neighborhood: 18925
Nearby schools
GreatSchools rating
- 8/10Bridge Valley Elementary SchoolGrades: K-6Distance: 2.4 mi
- 9/10Holicong Middle SchoolGrades: 7-9Distance: 5.7 mi
- 10/10Central Bucks High School-EastGrades: 10-12Distance: 5.5 mi
Schools provided by the listing agent
- Elementary: Bridge Valley
- Middle: Holicong
- High: Central Bucks High School East
- District: Central Bucks
Source: Bright MLS. This data may not be complete. We recommend contacting the local school district to confirm school assignments for this home.
Get a cash offer in 3 minutes
Find out how much your home could sell for in as little as 3 minutes with a no-obligation cash offer.
Estimated market value$1,098,000
Get a cash offer in 3 minutes
Find out how much your home could sell for in as little as 3 minutes with a no-obligation cash offer.
Estimated market value
$1,098,000

