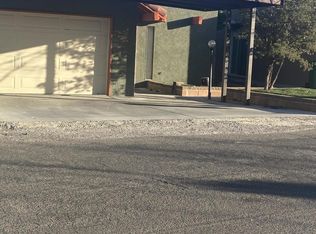Sold
Price Unknown
2935 Broadmoor Blvd SE, Rio Rancho, NM 87124
2beds
1,466sqft
Townhouse, Single Family Residence
Built in 1979
4,791.6 Square Feet Lot
$293,200 Zestimate®
$--/sqft
$1,690 Estimated rent
Home value
$293,200
$267,000 - $323,000
$1,690/mo
Zestimate® history
Loading...
Owner options
Explore your selling options
What's special
Move in Ready townhome ideally situated right on the golf course, where breathtaking mountain views await! Enjoy the freedom of no HOA or PID fees. This charming home feature three spacious bedrooms and two well-appointed bathrooms with an inviting breakfast nook is perfect for morning gatherings, while the gorgeous beams ceiling and custom woodwork around the fireplace create a warm and welcoming atmosphere. The kitchen features warm brick flooring that seamlessly transitions into a sunroom, an additional space not included in the total square footage -- perfect for enjoying your morning coffee. The expansive garage offers 1.5 spaces along with a large workshop area. All we need is you, Call & See this Today & Thank yourself Tomorrow!
Zillow last checked: 8 hours ago
Listing updated: June 09, 2025 at 01:33pm
Listed by:
John Sheffer 505-385-1272,
Berkshire Hathaway NM Prop
Bought with:
Lisa Marie Gonzales, REC20220767
All In Realty LLC
Price Group Realtors
All In Realty LLC
Source: SWMLS,MLS#: 1079894
Facts & features
Interior
Bedrooms & bathrooms
- Bedrooms: 2
- Bathrooms: 2
- Full bathrooms: 1
- 3/4 bathrooms: 1
Primary bedroom
- Level: Main
- Area: 184.84
- Dimensions: 14.11 x 13.1
Bedroom 2
- Level: Main
- Area: 157.44
- Dimensions: 13.12 x 12
Kitchen
- Level: Main
- Area: 95
- Dimensions: 9.5 x 10
Living room
- Level: Main
- Area: 246.47
- Dimensions: 18.8 x 13.11
Office
- Level: Main
- Area: 144.9
- Dimensions: 12.6 x 11.5
Heating
- Central, Forced Air
Cooling
- Evaporative Cooling
Appliances
- Included: Free-Standing Electric Range, Disposal, Refrigerator
- Laundry: Washer Hookup, Dryer Hookup, ElectricDryer Hookup
Features
- Beamed Ceilings, High Ceilings, Multiple Living Areas, Main Level Primary, Sitting Area in Master, Shower Only, Separate Shower, Walk-In Closet(s)
- Flooring: Brick, Carpet, Tile
- Windows: Vinyl
- Has basement: No
- Number of fireplaces: 1
- Fireplace features: Custom, Wood Burning
Interior area
- Total structure area: 1,466
- Total interior livable area: 1,466 sqft
Property
Parking
- Total spaces: 1.5
- Parking features: Attached, Finished Garage, Garage
- Attached garage spaces: 1.5
Accessibility
- Accessibility features: None
Features
- Levels: One
- Stories: 1
- Patio & porch: Open, Patio
- Exterior features: Fence
- Fencing: Back Yard
- Has view: Yes
Lot
- Size: 4,791 sqft
- Features: Views
Details
- Parcel number: R035969
- Zoning description: R-1
Construction
Type & style
- Home type: Townhouse
- Architectural style: Patio Home
- Property subtype: Townhouse, Single Family Residence
- Attached to another structure: Yes
Materials
- Frame, Stucco
- Roof: Mixed,Tar/Gravel,Tile
Condition
- Resale
- New construction: No
- Year built: 1979
Utilities & green energy
- Sewer: Public Sewer
- Water: Public
- Utilities for property: Cable Available
Green energy
- Energy generation: None
Community & neighborhood
Location
- Region: Rio Rancho
Other
Other facts
- Listing terms: Cash,Conventional,FHA,VA Loan
Price history
| Date | Event | Price |
|---|---|---|
| 6/6/2025 | Sold | -- |
Source: | ||
| 3/18/2025 | Pending sale | $299,000$204/sqft |
Source: | ||
| 3/12/2025 | Listed for sale | $299,000+144.1%$204/sqft |
Source: | ||
| 9/17/2015 | Listing removed | $122,500$84/sqft |
Source: EXIT Realty Southwest #839021 Report a problem | ||
| 7/24/2015 | Price change | $122,500-5.7%$84/sqft |
Source: EXIT Realty Southwest #839021 Report a problem | ||
Public tax history
| Year | Property taxes | Tax assessment |
|---|---|---|
| 2025 | $1,178 -3.2% | $35,753 |
| 2024 | $1,216 -0.4% | $35,753 |
| 2023 | $1,221 -1.1% | $35,753 |
Find assessor info on the county website
Neighborhood: High Resort Village
Nearby schools
GreatSchools rating
- 4/10Martin King Jr Elementary SchoolGrades: K-5Distance: 1 mi
- 5/10Lincoln Middle SchoolGrades: 6-8Distance: 0.7 mi
- 7/10Rio Rancho High SchoolGrades: 9-12Distance: 1.1 mi
Get a cash offer in 3 minutes
Find out how much your home could sell for in as little as 3 minutes with a no-obligation cash offer.
Estimated market value$293,200
Get a cash offer in 3 minutes
Find out how much your home could sell for in as little as 3 minutes with a no-obligation cash offer.
Estimated market value
$293,200
