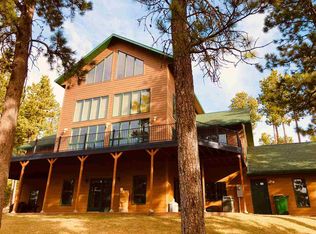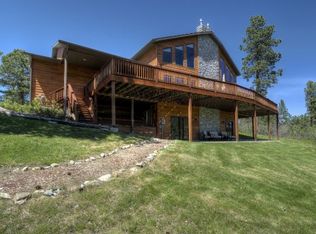Sold for $775,000 on 10/04/24
$775,000
2935 Bald Eagle Rd, Spearfish, SD 57783
5beds
3,598sqft
Site Built
Built in 2005
6.44 Acres Lot
$798,000 Zestimate®
$215/sqft
$5,110 Estimated rent
Home value
$798,000
Estimated sales range
Not available
$5,110/mo
Zestimate® history
Loading...
Owner options
Explore your selling options
What's special
Call or Text Listing Agent - Kari Engen 605-641-0670 @ The Real Estate Center of Spearfish for more information and a tour of the home. Nestled on an expansive 6.44-acre lot, this home offers a rare combination of privacy, comfort, and scenic beauty, making it a perfect family home. This property boasts 4 bedrooms, office space and 3.5 bathrooms, including a master bathroom with a walk-in tile shower, dual vanity and walk-in closet, not to mention unique amenities that cater to both indoor and outdoor lifestyles including a 12x32 covered deck. Upon entering the home, you are greeted by the expansive living room, complete with gas fireplace, walnut hardwood floors, and vaulted ceilings, all contributing to an inviting atmosphere. The open floor plan allows natural light to flood the space, and a built-in speaker system ensures entertainment is never more than a button away. The heart of the home is the kitchen, equipped with double ovens, a large granite island that offers seating, quartz countertops, and a custom pantry that includes a coffee bar. The lower-level family room is perfect for entertaining, featuring a wet bar, direct access to a covered patio and the outdoor fireplace, ideal for gatherings or quiet solitude. A trail loops the back of the property plus a 10x15 shed, drip system for lsowre beds.
Zillow last checked: 8 hours ago
Listing updated: October 04, 2024 at 01:52pm
Listed by:
Kari J Engen,
The Real Estate Center of Spearfish
Bought with:
Dorcie Dardis
Dorcie Real Estate
Source: Mount Rushmore Area AOR,MLS#: 79941
Facts & features
Interior
Bedrooms & bathrooms
- Bedrooms: 5
- Bathrooms: 4
- Full bathrooms: 3
- 1/2 bathrooms: 1
- Main level bathrooms: 1
Primary bedroom
- Description: walk in closet
- Level: Upper
- Area: 210
- Dimensions: 14 x 15
Bedroom 2
- Level: Upper
- Area: 165
- Dimensions: 11 x 15
Bedroom 3
- Description: wic
- Level: Upper
- Area: 192
- Dimensions: 12 x 16
Bedroom 4
- Level: Upper
- Area: 192
- Dimensions: 12 x 16
Dining room
- Level: Main
- Area: 210
- Dimensions: 14 x 15
Family room
- Description: wetbar,walkout,fireplace
Kitchen
- Description: granite/quartz/double ovn
- Level: Main
- Dimensions: 14 x 19
Living room
- Description: Walnut Flooring
- Level: Main
- Area: 357
- Dimensions: 17 x 21
Heating
- Natural Gas, Forced Air, Cove, Fireplace(s)
Cooling
- Refrig. C/Air
Appliances
- Included: Dishwasher, Refrigerator, Gas Range Oven, Microwave, Washer, Dryer, Double Oven, Water Softener Owned
- Laundry: Upper Level
Features
- Wet Bar, Vaulted Ceiling(s), Walk-In Closet(s), Ceiling Fan(s), Granite Counters, Office
- Flooring: Carpet, Wood, Tile
- Windows: Window Coverings
- Basement: Full,Walk-Out Access
- Number of fireplaces: 2
- Fireplace features: One, Two, Gas Log, Free Standing, Living Room
Interior area
- Total structure area: 3,598
- Total interior livable area: 3,598 sqft
Property
Parking
- Total spaces: 2
- Parking features: Two Car, Attached, Garage Door Opener
- Attached garage spaces: 2
Features
- Levels: Two
- Stories: 2
- Patio & porch: Covered Patio, Covered Deck
- Has view: Yes
Lot
- Size: 6.44 Acres
- Features: Few Trees, Views, Lawn, Rock, Trees, View
Details
- Parcel number: 209500060201600
Construction
Type & style
- Home type: SingleFamily
- Property subtype: Site Built
Materials
- Frame
- Foundation: Poured Concrete Fd.
- Roof: Composition
Condition
- Year built: 2005
Community & neighborhood
Location
- Region: Spearfish
- Subdivision: EAGLE RIDGE EST
Other
Other facts
- Listing terms: Cash,New Loan,FHA,VA Loan
- Road surface type: Paved
Price history
| Date | Event | Price |
|---|---|---|
| 10/4/2024 | Sold | $775,000-2.5%$215/sqft |
Source: | ||
| 8/28/2024 | Contingent | $795,000$221/sqft |
Source: | ||
| 8/9/2024 | Listed for sale | $795,000-3.6%$221/sqft |
Source: | ||
| 6/17/2024 | Contingent | $825,000$229/sqft |
Source: | ||
| 5/23/2024 | Price change | $825,000-2.9%$229/sqft |
Source: | ||
Public tax history
| Year | Property taxes | Tax assessment |
|---|---|---|
| 2025 | $5,952 -0.2% | $758,510 +19.7% |
| 2024 | $5,963 -0.3% | $633,910 +8.3% |
| 2023 | $5,981 +13.8% | $585,180 +8.8% |
Find assessor info on the county website
Neighborhood: 57783
Nearby schools
GreatSchools rating
- NAMountain View Elementary - 08Grades: KDistance: 4.3 mi
- 6/10Spearfish Middle School - 05Grades: 6-8Distance: 5.1 mi
- 5/10Spearfish High School - 01Grades: 9-12Distance: 5.2 mi

Get pre-qualified for a loan
At Zillow Home Loans, we can pre-qualify you in as little as 5 minutes with no impact to your credit score.An equal housing lender. NMLS #10287.

