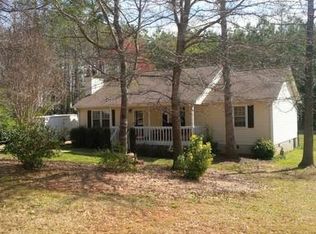Closed
$255,000
2935 Austin Bridge Rd, Douglasville, GA 30134
3beds
1,184sqft
Single Family Residence
Built in 1992
0.46 Acres Lot
$264,500 Zestimate®
$215/sqft
$1,653 Estimated rent
Home value
$264,500
$235,000 - $296,000
$1,653/mo
Zestimate® history
Loading...
Owner options
Explore your selling options
What's special
Welcome to 2935 Austin Bridge Rd, nestled in a quiet, family-friendly neighborhood in Douglasville, just minutes from local schools. This lovely three-bedroom, two-bathroom Ranch-style home is a must-see for anyone looking for their first home or a lucrative investment opportunity. Plus, thereCOs NO HOA! As you approach, you'll be greeted by a welcoming rocking chair front porchCoperfect for sipping morning coffee or relaxing in the evenings. Step inside to discover an inviting open floor plan that seamlessly connects the kitchen and family room, creating an ideal space for gatherings and entertaining. The modern kitchen is a chefCOs dream, featuring sleek white cabinets, a spacious breakfast bar, stunning granite countertops, and stainless-steel appliances. This move-in-ready home is designed for comfort and convenience, allowing you to settle in with ease.
Zillow last checked: 8 hours ago
Listing updated: July 29, 2025 at 08:20am
Listed by:
Mark Spain 770-886-9000,
Mark Spain Real Estate,
Gina R Rogusky 404-217-9844,
Mark Spain Real Estate
Bought with:
Nina Alvarado, 388891
Keller Williams Chattahoochee
Source: GAMLS,MLS#: 10385766
Facts & features
Interior
Bedrooms & bathrooms
- Bedrooms: 3
- Bathrooms: 2
- Full bathrooms: 2
- Main level bathrooms: 2
- Main level bedrooms: 3
Kitchen
- Features: Breakfast Bar, Solid Surface Counters
Heating
- Central, Forced Air, Natural Gas
Cooling
- Ceiling Fan(s), Central Air
Appliances
- Included: Dishwasher, Microwave, Refrigerator
- Laundry: Other
Features
- Master On Main Level, Other
- Flooring: Laminate, Tile
- Basement: Crawl Space
- Has fireplace: No
- Common walls with other units/homes: No Common Walls
Interior area
- Total structure area: 1,184
- Total interior livable area: 1,184 sqft
- Finished area above ground: 1,184
- Finished area below ground: 0
Property
Parking
- Parking features: Garage
- Has garage: Yes
Features
- Levels: One
- Stories: 1
- Patio & porch: Deck
- Fencing: Back Yard,Chain Link,Fenced
- Waterfront features: No Dock Or Boathouse
- Body of water: None
Lot
- Size: 0.46 Acres
- Features: Other
- Residential vegetation: Wooded
Details
- Parcel number: 29463
- Special conditions: Investor Owned
Construction
Type & style
- Home type: SingleFamily
- Architectural style: Ranch
- Property subtype: Single Family Residence
Materials
- Vinyl Siding
- Foundation: Block
- Roof: Composition
Condition
- Resale
- New construction: No
- Year built: 1992
Utilities & green energy
- Sewer: Septic Tank
- Water: Public
- Utilities for property: Electricity Available, Natural Gas Available, Water Available
Community & neighborhood
Community
- Community features: Near Shopping
Location
- Region: Douglasville
- Subdivision: AUSTIN BRIDGE ESTATES
HOA & financial
HOA
- Has HOA: No
- Services included: None
Other
Other facts
- Listing agreement: Exclusive Right To Sell
- Listing terms: Cash,Conventional,VA Loan
Price history
| Date | Event | Price |
|---|---|---|
| 2/26/2025 | Sold | $255,000-1.9%$215/sqft |
Source: | ||
| 1/27/2025 | Pending sale | $260,000$220/sqft |
Source: | ||
| 1/16/2025 | Price change | $260,000-0.4%$220/sqft |
Source: | ||
| 12/19/2024 | Price change | $261,000-1.9%$220/sqft |
Source: | ||
| 11/14/2024 | Price change | $266,000-2.2%$225/sqft |
Source: | ||
Public tax history
| Year | Property taxes | Tax assessment |
|---|---|---|
| 2025 | $2,440 +2.7% | $98,092 +1.3% |
| 2024 | $2,377 +1.1% | $96,824 +4.4% |
| 2023 | $2,351 +1.5% | $92,708 +13.7% |
Find assessor info on the county website
Neighborhood: 30134
Nearby schools
GreatSchools rating
- 5/10Hal Hutchens Elementary SchoolGrades: PK-5Distance: 1 mi
- 5/10Irma C. Austin Middle SchoolGrades: 6-8Distance: 3 mi
- 4/10Hiram High SchoolGrades: 9-12Distance: 6 mi
Schools provided by the listing agent
- Elementary: Hal Hutchens
- Middle: Austin
- High: Hiram
Source: GAMLS. This data may not be complete. We recommend contacting the local school district to confirm school assignments for this home.
Get a cash offer in 3 minutes
Find out how much your home could sell for in as little as 3 minutes with a no-obligation cash offer.
Estimated market value$264,500
Get a cash offer in 3 minutes
Find out how much your home could sell for in as little as 3 minutes with a no-obligation cash offer.
Estimated market value
$264,500
