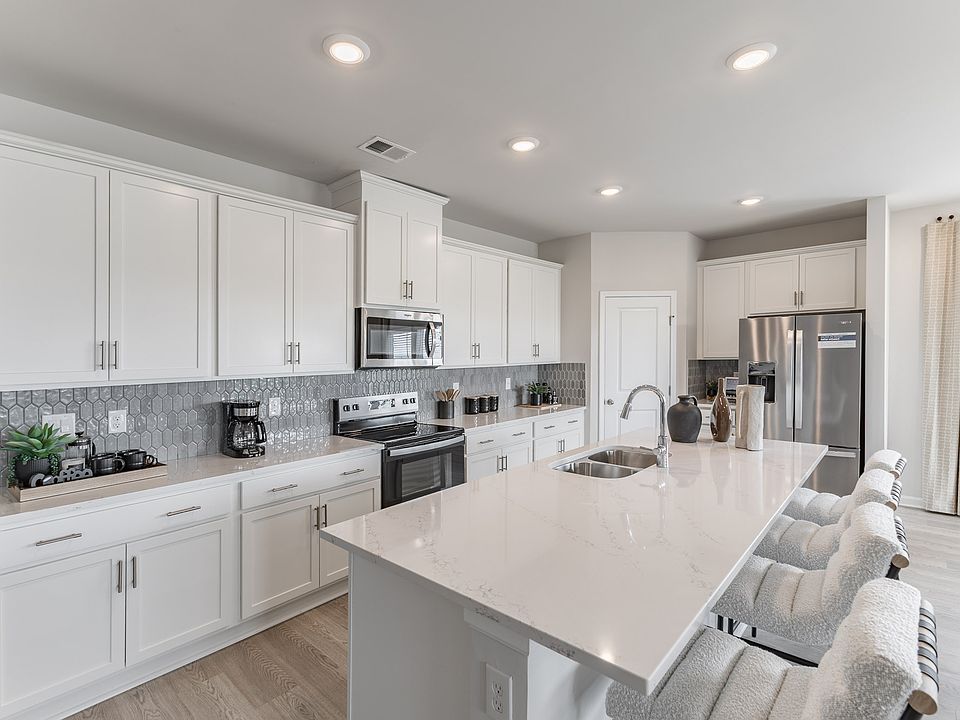Brand NEW energy-efficient home ready NOW! Outfit the Dakota's main-level flex space as a home office and skip your commute. In the kitchen, the island overlooks the open living space. Upstairs, the loft separates the secondary bedrooms from the primary suite. Madison Preserve features ranch and two-story single-family homes. This community is located off I-565 with easy access to the Huntsville International airport and Redstone Arsenal Army Base. Homeowners will also enjoy community amenities, including a pool, cabana and plenty of green space. We build each home with innovative, energy-efficient features that cut down on utility bills so you can afford to do more living.
Pending
Special offer
$384,830
29340 Satilla Cir, Madison, AL 35756
4beds
2,479sqft
Single Family Residence
Built in 2025
6,098.4 Square Feet Lot
$383,000 Zestimate®
$155/sqft
$50/mo HOA
What's special
Primary suiteMain-level flex spaceOpen living spaceGreen space
- 97 days |
- 178 |
- 4 |
Zillow last checked: 7 hours ago
Listing updated: September 23, 2025 at 09:06am
Listed by:
Celeste Davis 334-324-0073,
Meritage Homes of Alabama
Source: ValleyMLS,MLS#: 21893314
Travel times
Schedule tour
Select your preferred tour type — either in-person or real-time video tour — then discuss available options with the builder representative you're connected with.
Facts & features
Interior
Bedrooms & bathrooms
- Bedrooms: 4
- Bathrooms: 3
- Full bathrooms: 2
- 1/2 bathrooms: 1
Rooms
- Room types: Master Bedroom, Bedroom 2, Dining Room, Bedroom 3, Bedroom 4, Great Room, Bonus Room, Laundry, Loft
Primary bedroom
- Features: Walk-In Closet(s)
- Level: Second
- Area: 208
- Dimensions: 16 x 13
Bedroom 2
- Level: Second
- Area: 110
- Dimensions: 11 x 10
Bedroom 3
- Level: Second
- Area: 110
- Dimensions: 11 x 10
Bedroom 4
- Level: Second
- Area: 120
- Dimensions: 12 x 10
Dining room
- Features: Eat-in Kitchen
- Level: First
- Area: 150
- Dimensions: 15 x 10
Great room
- Features: Kitchen Island
- Level: First
- Area: 225
- Dimensions: 15 x 15
Laundry room
- Level: Second
Loft
- Level: Second
- Area: 180
- Dimensions: 15 x 12
Heating
- Central 1
Cooling
- Central 1
Features
- Has basement: No
- Has fireplace: No
- Fireplace features: None
Interior area
- Total interior livable area: 2,479 sqft
Property
Parking
- Parking features: Garage-Two Car, Garage-Attached, Garage Door Opener
Features
- Levels: Two
- Stories: 2
Lot
- Size: 6,098.4 Square Feet
- Dimensions: 52 x 145
Construction
Type & style
- Home type: SingleFamily
- Property subtype: Single Family Residence
Materials
- Foundation: Slab
Condition
- New Construction
- New construction: Yes
- Year built: 2025
Details
- Builder name: MERITAGE HOMES
Utilities & green energy
- Sewer: Public Sewer
- Water: Public
Community & HOA
Community
- Subdivision: Madison Preserve - The Estate Series
HOA
- Has HOA: Yes
- HOA fee: $600 annually
- HOA name: Beacon Mangement Services
Location
- Region: Madison
Financial & listing details
- Price per square foot: $155/sqft
- Date on market: 7/3/2025
About the community
Pool
Now selling in Huntsville, Madison Preserve features ranch and two-story single-family homes. This community is located off I-565 with easy access to the Huntsville International airport and Redstone Arsenal Army Base. Homeowners will also enjoy community amenities, including a pool, cabana and plenty of green space. We build each home with innovative, energy-efficient features that cut down on utility bills so you can afford to do more living.
Cozy up to a new home this fall.
Now through October 15, receive an introductory rate of 4.99% (5.752% APR) + $5,000 in closing costs on select Huntsville homes. Important T&Cs Apply.Source: Meritage Homes

