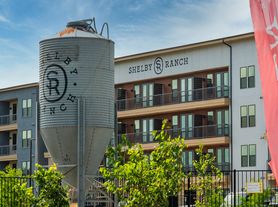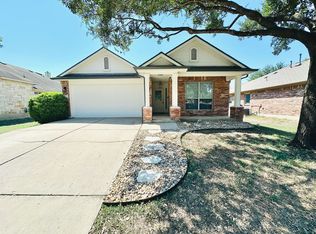Welcome to comfort, connection, and South Austin living at its best. Nestled in one of South Austin's most loved neighborhoods, this spacious 4-bedroom, 3.5-bath home offers comfort, style, and a cul-de-sac location with oversized backyard the perfect place to call home. Step inside to find generous living areas filled with natural light, an open layout and a dreamy living-kitchen great room with tall ceilings and a gas fireplace offering cosy evenings in and entertaining a breeze. The modern kitchen shows off with it's upper white cabinets and designer sage green lower cabinets, farmhouse sink, designer tile backsplash, lighting, exposed shelving and brass hardware. The primary suite is located on the main level and offers a maximum privacy from the upstairs bedrooms. All of the first level is wood-like luxury vinyl plank flooring. Upstairs, you'll find 3 roomy bedrooms, 2 full baths and a flex space perfect for playroom, home gym or office. With a two-car garage, plenty of storage, and inviting spacious outdoor spaces, this home truly has it all. Located just minutes from South Austin's favorite restaurants, shopping, and parks, residents also enjoy access to the community pool and clubhouse. Don't miss this South Austin jewel!
House for rent
$3,200/mo
2934 Sussex Gardens Ln, Austin, TX 78748
4beds
2,742sqft
Price may not include required fees and charges.
Singlefamily
Available now
Cats, dogs OK
Electric, ceiling fan
In unit laundry
2 Attached garage spaces parking
Natural gas, fireplace
What's special
Gas fireplaceOversized backyardDreamy living-kitchen great roomFlex spaceModern kitchenFarmhouse sinkDesigner tile backsplash
- 14 days |
- -- |
- -- |
Travel times
Looking to buy when your lease ends?
Consider a first-time homebuyer savings account designed to grow your down payment with up to a 6% match & a competitive APY.
Facts & features
Interior
Bedrooms & bathrooms
- Bedrooms: 4
- Bathrooms: 3
- Full bathrooms: 3
Heating
- Natural Gas, Fireplace
Cooling
- Electric, Ceiling Fan
Appliances
- Included: Dishwasher, Microwave, Range, Refrigerator
- Laundry: In Unit, Inside, Upper Level
Features
- Ceiling Fan(s), Kitchen Island, Primary Bedroom on Main, Recessed Lighting, Soaking Tub
- Flooring: Carpet, Wood
- Has fireplace: Yes
Interior area
- Total interior livable area: 2,742 sqft
Property
Parking
- Total spaces: 2
- Parking features: Attached, Garage, Covered
- Has attached garage: Yes
- Details: Contact manager
Features
- Stories: 2
- Exterior features: Contact manager
- Has view: Yes
- View description: Contact manager
Details
- Parcel number: 382353
Construction
Type & style
- Home type: SingleFamily
- Property subtype: SingleFamily
Materials
- Roof: Asphalt,Composition
Condition
- Year built: 1996
Community & HOA
Community
- Features: Clubhouse
Location
- Region: Austin
Financial & listing details
- Lease term: 12 Months
Price history
| Date | Event | Price |
|---|---|---|
| 10/16/2025 | Listed for rent | $3,200-1.5%$1/sqft |
Source: Unlock MLS #8690548 | ||
| 10/15/2025 | Listing removed | $3,250$1/sqft |
Source: Zillow Rentals | ||
| 10/8/2025 | Price change | $3,250-7.1%$1/sqft |
Source: Zillow Rentals | ||
| 9/26/2025 | Price change | $3,500-9.7%$1/sqft |
Source: Zillow Rentals | ||
| 8/5/2025 | Price change | $3,875-0.6%$1/sqft |
Source: Zillow Rentals | ||

