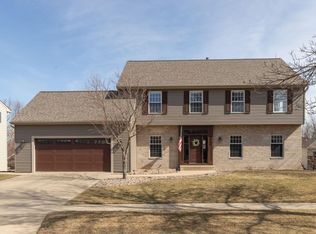Closed
$520,000
2934 Stonegate Ct SW, Rochester, MN 55902
4beds
3,496sqft
Single Family Residence
Built in 1992
0.27 Acres Lot
$535,800 Zestimate®
$149/sqft
$3,403 Estimated rent
Home value
$535,800
$509,000 - $563,000
$3,403/mo
Zestimate® history
Loading...
Owner options
Explore your selling options
What's special
The work is done! Don't miss this fully updated & move-in ready home on a quiet street with easy access to trails, shopping, and just minutes from downtown. Move in and enjoy the fresh feel of all new flooring throughout, quartz countertops, SS appliances, and new windows along the back of the house. The lower level with walk-out boasts a spacious rec room, large 4th bedroom, a bonus room that would make a great in-home gym, office, or media room, and a storage garage accessed from the exterior. The 3-car garage is heated and has an additional storage room.
Zillow last checked: 8 hours ago
Listing updated: November 16, 2024 at 06:27pm
Listed by:
Kelsey Royce 507-993-8910,
Innovative Real Estate Solutions
Bought with:
Scott Lecy
Re/Max Results
Source: NorthstarMLS as distributed by MLS GRID,MLS#: 6434015
Facts & features
Interior
Bedrooms & bathrooms
- Bedrooms: 4
- Bathrooms: 4
- Full bathrooms: 1
- 3/4 bathrooms: 2
- 1/2 bathrooms: 1
Bedroom 1
- Level: Upper
Bedroom 2
- Level: Upper
Bedroom 3
- Level: Upper
Bedroom 4
- Level: Lower
Bonus room
- Level: Lower
Dining room
- Level: Main
Family room
- Level: Main
Family room
- Level: Lower
Kitchen
- Level: Main
Laundry
- Level: Main
Living room
- Level: Main
Heating
- Forced Air
Cooling
- Central Air
Appliances
- Included: Dishwasher, Dryer, Exhaust Fan, Freezer, Gas Water Heater, Microwave, Range, Refrigerator, Stainless Steel Appliance(s), Washer, Water Softener Owned
Features
- Basement: Egress Window(s),Full,Storage/Locker,Sump Pump,Walk-Out Access
- Number of fireplaces: 1
- Fireplace features: Brick, Family Room, Gas
Interior area
- Total structure area: 3,496
- Total interior livable area: 3,496 sqft
- Finished area above ground: 2,224
- Finished area below ground: 1,182
Property
Parking
- Total spaces: 3
- Parking features: Attached, Concrete, Heated Garage, Insulated Garage
- Attached garage spaces: 3
- Details: Garage Dimensions (33x23)
Accessibility
- Accessibility features: Door Lever Handles
Features
- Levels: Two
- Stories: 2
- Patio & porch: Composite Decking, Deck, Patio
- Pool features: None
- Fencing: None
Lot
- Size: 0.27 Acres
- Dimensions: 80 x 150
Details
- Foundation area: 1272
- Parcel number: 640943049730
- Zoning description: Residential-Single Family
Construction
Type & style
- Home type: SingleFamily
- Property subtype: Single Family Residence
Materials
- Brick/Stone, Vinyl Siding
- Roof: Asphalt
Condition
- Age of Property: 32
- New construction: No
- Year built: 1992
Utilities & green energy
- Gas: Natural Gas
- Sewer: City Sewer/Connected
- Water: City Water/Connected
Community & neighborhood
Location
- Region: Rochester
- Subdivision: Bamber Corner 3rd Sub
HOA & financial
HOA
- Has HOA: No
Price history
| Date | Event | Price |
|---|---|---|
| 11/16/2023 | Sold | $520,000-1.9%$149/sqft |
Source: | ||
| 10/12/2023 | Pending sale | $529,900$152/sqft |
Source: | ||
| 9/16/2023 | Listed for sale | $529,900+51.4%$152/sqft |
Source: | ||
| 10/18/2022 | Sold | $350,000+27.3%$100/sqft |
Source: Public Record Report a problem | ||
| 3/2/2006 | Sold | $275,000$79/sqft |
Source: Public Record Report a problem | ||
Public tax history
| Year | Property taxes | Tax assessment |
|---|---|---|
| 2024 | $5,232 | $497,600 +19.8% |
| 2023 | -- | $415,400 +11.7% |
| 2022 | $4,548 +4.8% | $371,900 +12.8% |
Find assessor info on the county website
Neighborhood: 55902
Nearby schools
GreatSchools rating
- 7/10Bamber Valley Elementary SchoolGrades: PK-5Distance: 0.4 mi
- 9/10Mayo Senior High SchoolGrades: 8-12Distance: 3.1 mi
- 5/10John Adams Middle SchoolGrades: 6-8Distance: 4.5 mi
Schools provided by the listing agent
- Elementary: Bamber Valley
- Middle: John Adams
- High: Mayo
Source: NorthstarMLS as distributed by MLS GRID. This data may not be complete. We recommend contacting the local school district to confirm school assignments for this home.
Get a cash offer in 3 minutes
Find out how much your home could sell for in as little as 3 minutes with a no-obligation cash offer.
Estimated market value
$535,800
