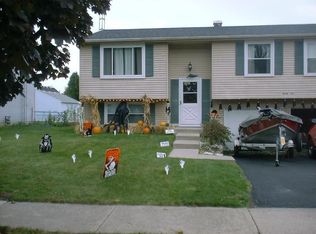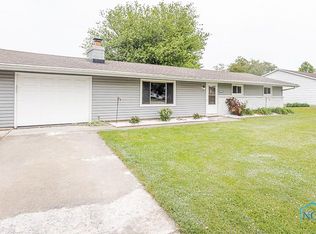Sold for $179,900 on 04/14/23
$179,900
2934 Seaman Rd, Oregon, OH 43616
3beds
1,520sqft
Single Family Residence
Built in 1972
8,712 Square Feet Lot
$215,100 Zestimate®
$118/sqft
$1,788 Estimated rent
Home value
$215,100
$204,000 - $226,000
$1,788/mo
Zestimate® history
Loading...
Owner options
Explore your selling options
What's special
Lovely Oregon 3 bed 2 bath home refinished from top to bottom! Home features generous open concept living area on main floor. Dining room features slider to fenced-in backyard. Kitchen offers refinished cabinets and stainless steel appliance package. Lower level features family room, laundry room, full updated bath and a bonus room/possible 4th bedroom. Brand new flooring and fresh paint throughout entire home. Exterior of home painted and new roof installed Nov 22. Concrete driveway off side street/Ponderosa Dr. Conveniently located close to schools, highways, shopping and restaurants.
Zillow last checked: 8 hours ago
Listing updated: October 13, 2025 at 11:33pm
Listed by:
Cody Henderson 419-290-3123,
Key Realty LTD
Bought with:
Daniel Degnan, 2016004112
Key Realty LTD
Source: NORIS,MLS#: 6096387
Facts & features
Interior
Bedrooms & bathrooms
- Bedrooms: 3
- Bathrooms: 2
- Full bathrooms: 2
Primary bedroom
- Level: Upper
- Dimensions: 14 x 10
Bedroom 2
- Level: Upper
- Dimensions: 12 x 10
Bedroom 3
- Level: Upper
- Dimensions: 9 x 9
Bonus room
- Level: Lower
- Dimensions: 10 x 7
Dining room
- Level: Main
- Dimensions: 11 x 10
Family room
- Level: Lower
- Dimensions: 18 x 14
Kitchen
- Level: Main
- Dimensions: 11 x 8
Living room
- Level: Main
- Dimensions: 15 x 16
Heating
- Forced Air, Natural Gas
Cooling
- Central Air
Appliances
- Included: Dishwasher, Water Heater, Dryer, Electric Range Connection, Refrigerator, Washer
Features
- Flooring: Carpet, Laminate
- Basement: Partial
- Has fireplace: No
Interior area
- Total structure area: 1,520
- Total interior livable area: 1,520 sqft
Property
Parking
- Total spaces: 1
- Parking features: Concrete, Off Street, Attached Garage, Driveway, Garage Door Opener
- Garage spaces: 1
- Has uncovered spaces: Yes
Features
- Levels: Multi/Split
Lot
- Size: 8,712 sqft
- Dimensions: 8,700
- Features: Corner Lot
Details
- Parcel number: 4479777
Construction
Type & style
- Home type: SingleFamily
- Architectural style: Traditional
- Property subtype: Single Family Residence
Materials
- Aluminum Siding, Steel Siding
- Foundation: Crawl Space
- Roof: Shingle
Condition
- Year built: 1972
Utilities & green energy
- Electric: Circuit Breakers
- Sewer: Sanitary Sewer
- Water: Public
- Utilities for property: Cable Connected
Community & neighborhood
Location
- Region: Oregon
- Subdivision: Springtime By Fuller
Other
Other facts
- Listing terms: Cash,Conventional,VA Loan
- Road surface type: Paved
Price history
| Date | Event | Price |
|---|---|---|
| 4/14/2023 | Sold | $179,900$118/sqft |
Source: NORIS #6096387 | ||
| 4/12/2023 | Pending sale | $179,900$118/sqft |
Source: NORIS #6096387 | ||
| 3/15/2023 | Contingent | $179,900$118/sqft |
Source: NORIS #6096387 | ||
| 2/26/2023 | Price change | $179,900-2.7%$118/sqft |
Source: NORIS #6096387 | ||
| 2/3/2023 | Price change | $184,900-2.6%$122/sqft |
Source: NORIS #6096387 | ||
Public tax history
| Year | Property taxes | Tax assessment |
|---|---|---|
| 2024 | $3,319 +43% | $63,875 +61.9% |
| 2023 | $2,321 +1.7% | $39,445 |
| 2022 | $2,282 +25.9% | $39,445 |
Find assessor info on the county website
Neighborhood: 43616
Nearby schools
GreatSchools rating
- 6/10Starr Elementary SchoolGrades: K-4Distance: 0.7 mi
- 3/10Fassett Middle SchoolGrades: 7-8Distance: 0.4 mi
- 6/10Clay High SchoolGrades: 9-12Distance: 3.4 mi
Schools provided by the listing agent
- Elementary: Starr
- High: Clay
Source: NORIS. This data may not be complete. We recommend contacting the local school district to confirm school assignments for this home.

Get pre-qualified for a loan
At Zillow Home Loans, we can pre-qualify you in as little as 5 minutes with no impact to your credit score.An equal housing lender. NMLS #10287.
Sell for more on Zillow
Get a free Zillow Showcase℠ listing and you could sell for .
$215,100
2% more+ $4,302
With Zillow Showcase(estimated)
$219,402
