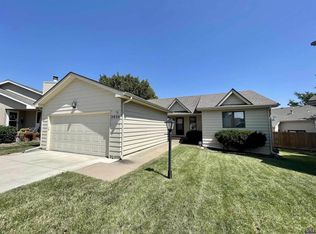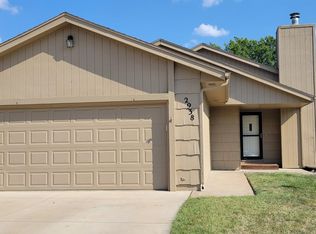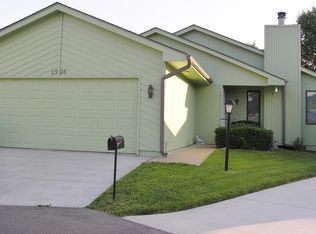Sold on 02/24/23
Price Unknown
2934 SW Woodstock Ln, Topeka, KS 66614
3beds
2,316sqft
Single Family Residence, Residential
Built in 1983
2,544 Acres Lot
$259,200 Zestimate®
$--/sqft
$2,092 Estimated rent
Home value
$259,200
$238,000 - $280,000
$2,092/mo
Zestimate® history
Loading...
Owner options
Explore your selling options
What's special
Great floor plan in a maintenance provided community. Spacious main floor with large living room with vaulted ceiling adjoining a dining area. Off of the dining room is a wonderful screened porch facing the east for morning sun and afternoon and evening shade. The kitchen is spacious with lots of cabinets and storage. Main floor primary bedroom with walk in closet. Upstairs you will discover 2 more bedrooms and a full bath. One bedroom has a "secret room" behind the closet that is finished off just waiting to be a wonderful play area. The other bedroom features a storage room behind the closet. In the basement waits a family room with wet bar and a bonus room with a closet. There is also a full bathroom in the basement. Plenty of storage in this one owner home. No more mowing, scooping snow, or painting the exterior with this great home! Home is being sold As Is since it is part of an estate.
Zillow last checked: 8 hours ago
Listing updated: February 24, 2023 at 02:02pm
Listed by:
Don Wiltz 785-213-5351,
Coldwell Banker American Home
Bought with:
BJ McGivern, SP00050719
Genesis, LLC, Realtors
Source: Sunflower AOR,MLS#: 226682
Facts & features
Interior
Bedrooms & bathrooms
- Bedrooms: 3
- Bathrooms: 3
- Full bathrooms: 3
Primary bedroom
- Level: Main
- Area: 183.54
- Dimensions: 13.3x13.8
Bedroom 2
- Level: Upper
- Area: 121
- Dimensions: 11x11
Bedroom 3
- Level: Upper
- Area: 121
- Dimensions: 11x11
Bedroom 4
- Level: Basement
- Area: 90
- Dimensions: 10/9x13.6 Bonus
Dining room
- Level: Main
- Area: 132
- Dimensions: 11x12
Family room
- Level: Basement
- Area: 242
- Dimensions: 11x22
Kitchen
- Level: Main
- Area: 203.28
- Dimensions: 13.2x15.4
Laundry
- Level: Basement
- Area: 120
- Dimensions: 10x12
Living room
- Level: Main
- Area: 198
- Dimensions: 12x16.5
Heating
- More than One, Natural Gas
Cooling
- Central Air, More Than One
Appliances
- Included: Electric Range, Microwave, Dishwasher, Refrigerator, Disposal, Humidifier, Cable TV Available
- Laundry: In Basement, Separate Room
Features
- Sheetrock, Vaulted Ceiling(s)
- Flooring: Vinyl, Ceramic Tile, Carpet
- Doors: Storm Door(s)
- Windows: Insulated Windows
- Basement: Sump Pump,Concrete,Full,Partially Finished
- Number of fireplaces: 1
- Fireplace features: One, Gas, Living Room
Interior area
- Total structure area: 2,316
- Total interior livable area: 2,316 sqft
- Finished area above ground: 1,564
- Finished area below ground: 752
Property
Parking
- Parking features: Attached, Auto Garage Opener(s), Garage Door Opener
- Has attached garage: Yes
Features
- Patio & porch: Screened
- Exterior features: Tennis Court(s)
Lot
- Size: 2,544 Acres
- Features: Sprinklers In Front, Cul-De-Sac
Details
- Parcel number: R60243
- Special conditions: Standard,Arm's Length
Construction
Type & style
- Home type: SingleFamily
- Property subtype: Single Family Residence, Residential
Materials
- Frame
- Roof: Architectural Style
Condition
- Year built: 1983
Utilities & green energy
- Water: Public
- Utilities for property: Cable Available
Community & neighborhood
Community
- Community features: Pool
Location
- Region: Topeka
- Subdivision: Foxcroft 4
HOA & financial
HOA
- Has HOA: Yes
- HOA fee: $150 monthly
- Services included: Maintenance Grounds, Snow Removal, Exterior Paint, Pool, Tennis Court(s)
- Association name: Quail Cove HOA
Price history
| Date | Event | Price |
|---|---|---|
| 2/24/2023 | Sold | -- |
Source: | ||
| 1/16/2023 | Pending sale | $196,900$85/sqft |
Source: | ||
| 12/7/2022 | Price change | $196,900-4.8%$85/sqft |
Source: | ||
| 11/4/2022 | Listed for sale | $206,900$89/sqft |
Source: | ||
Public tax history
| Year | Property taxes | Tax assessment |
|---|---|---|
| 2025 | -- | $24,518 +3% |
| 2024 | $3,681 +1.1% | $23,804 +2% |
| 2023 | $3,642 +8.7% | $23,337 +11% |
Find assessor info on the county website
Neighborhood: Foxcroft
Nearby schools
GreatSchools rating
- 6/10Farley Elementary SchoolGrades: PK-6Distance: 1.4 mi
- 6/10Washburn Rural Middle SchoolGrades: 7-8Distance: 3.8 mi
- 8/10Washburn Rural High SchoolGrades: 9-12Distance: 3.9 mi
Schools provided by the listing agent
- Elementary: Farley Elementary School/USD 437
- Middle: Washburn Rural Middle School/USD 437
- High: Washburn Rural High School/USD 437
Source: Sunflower AOR. This data may not be complete. We recommend contacting the local school district to confirm school assignments for this home.



