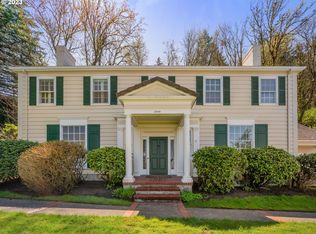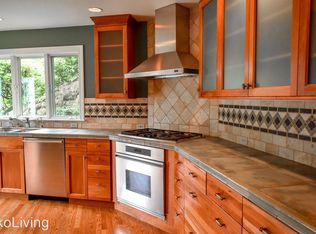Situated in Portland Heights on Montgomery Dr. Noted by the Oregonian, One of the Most Prestigious Addresses in Portland. Built by Jamieson Parker. Large French Doors Leading to Deck Overlooking the Private Wooded Area. Living Room Features Hardwood Floors, Fireplace and Wood Beamed Ceilings Adding a Touch of Old World Charm and Warmth. Kitchen Provides Separate Eating Area with Patio Access. Low Maintenance Fenced Front Yard. 8 Minutes to OHSU, 5 Minutes to Hwy 26. Moments Away from the Rose Gardens, Tennis Courts, Arboretum Walking Trails, NW 23rd, Fine Dining and Shops. A Great Opportunity to Own in Portland Heights! This French Country Home is Positioned on Nearly 1/2 Acre, Overlooking the Lovely Homes Along Montgomery Drive, with Sight Lines Toward the Sparkling City Lights in the Distance. Eat In Kitchen Opens to Garden Terrace, Fountain and Path to Upper Patio. Laurel, Camelia and Boxwood Hedges Provide Privacy. Spacious Living Room with Fireplace, Large Windows Bring Sun Light Flooding Across Hardwood Floors, French Doors Open to Patio with Boxwood Garden. Security deposit equal to one months rent, plus a $800 cleaning deposit. Renters Insurance Required. All utilities paid by tenant. Showings will be scheduled upon completed application. Fully furnished negotiable. A $5,000 furnishing deposit will be applied if furnished.
This property is off market, which means it's not currently listed for sale or rent on Zillow. This may be different from what's available on other websites or public sources.


