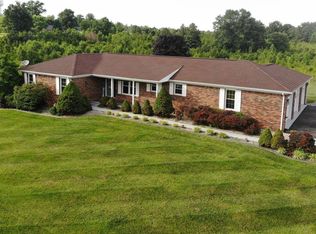Active under contract. Seller is taking back up offers. All brick home located in the perfect spot. Seconds from hwy 361 and only minutes from major shopping. This 3 bedroom 2 full bath home has a basement covered front porch, deck.Geothermal heating system
This property is off market, which means it's not currently listed for sale or rent on Zillow. This may be different from what's available on other websites or public sources.

