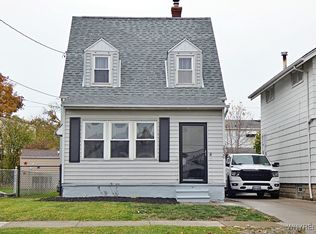Closed
$154,000
2934 Porter Rd, Niagara Falls, NY 14305
3beds
1,344sqft
Single Family Residence
Built in 1931
3,001.28 Square Feet Lot
$171,800 Zestimate®
$115/sqft
$1,691 Estimated rent
Home value
$171,800
$151,000 - $196,000
$1,691/mo
Zestimate® history
Loading...
Owner options
Explore your selling options
What's special
Move right into this terrific 3 bedroom, 2 full bath Hyde Park home. Located less than 2 blocks from the park and the golf course, this home offers a huge living room and a formal dining room along with an updated kitchen. The kitchen has an additional pantry and includes the refrigerator and gas stove, both less than 3 years old. Enjoy the convenience of a rare first floor full bath too. Upstairs you’ll find a nice sitting area, perfect for an office along with 3 good sized bedrooms and another full bath. The partially fenced yard features a covered patio and shed. This home also has central air conditioning and a 2018 furnace.
Zillow last checked: 8 hours ago
Listing updated: August 23, 2024 at 01:34pm
Listed by:
Joseph G Saccone 716-870-6226,
Keller Williams Realty WNY
Bought with:
Carol Klein, 10401311485
HUNT Real Estate Corporation
Source: NYSAMLSs,MLS#: B1541010 Originating MLS: Buffalo
Originating MLS: Buffalo
Facts & features
Interior
Bedrooms & bathrooms
- Bedrooms: 3
- Bathrooms: 2
- Full bathrooms: 2
- Main level bathrooms: 1
Bedroom 1
- Level: Second
- Dimensions: 14.00 x 10.00
Bedroom 2
- Level: Second
- Dimensions: 11.00 x 11.00
Bedroom 3
- Level: Second
- Dimensions: 10.00 x 9.00
Dining room
- Level: First
- Dimensions: 12.00 x 11.00
Kitchen
- Level: First
- Dimensions: 11.00 x 9.00
Living room
- Level: First
- Dimensions: 22.00 x 21.00
Other
- Level: Second
- Dimensions: 10.00 x 9.00
Heating
- Gas, Forced Air
Cooling
- Central Air
Appliances
- Included: Exhaust Fan, Gas Oven, Gas Range, Gas Water Heater, Refrigerator, Range Hood
- Laundry: In Basement
Features
- Breakfast Bar, Ceiling Fan(s), Separate/Formal Dining Room, Separate/Formal Living Room, Other, Pantry, See Remarks
- Flooring: Carpet, Luxury Vinyl, Varies, Vinyl
- Basement: Full,Sump Pump
- Has fireplace: No
Interior area
- Total structure area: 1,344
- Total interior livable area: 1,344 sqft
Property
Parking
- Parking features: No Garage, Shared Driveway
Features
- Levels: Two
- Stories: 2
- Patio & porch: Patio
- Exterior features: Awning(s), Concrete Driveway, Patio
Lot
- Size: 3,001 sqft
- Dimensions: 30 x 100
- Features: Near Public Transit, Rectangular, Rectangular Lot, Residential Lot
Details
- Additional structures: Shed(s), Storage
- Parcel number: 2911001440510002024000
- Special conditions: Standard
Construction
Type & style
- Home type: SingleFamily
- Architectural style: Two Story
- Property subtype: Single Family Residence
Materials
- Composite Siding, Shake Siding, Copper Plumbing
- Foundation: Block
- Roof: Asphalt,Shingle
Condition
- Resale
- Year built: 1931
Utilities & green energy
- Electric: Circuit Breakers
- Sewer: Connected
- Water: Connected, Public
- Utilities for property: Cable Available, Sewer Connected, Water Connected
Community & neighborhood
Location
- Region: Niagara Falls
- Subdivision: Holland Land Companys
Other
Other facts
- Listing terms: Cash,Conventional,FHA,VA Loan
Price history
| Date | Event | Price |
|---|---|---|
| 8/23/2024 | Sold | $154,000-0.6%$115/sqft |
Source: | ||
| 7/10/2024 | Pending sale | $154,900$115/sqft |
Source: | ||
| 7/3/2024 | Price change | $154,900-3.1%$115/sqft |
Source: | ||
| 6/11/2024 | Listed for sale | $159,900+119%$119/sqft |
Source: | ||
| 2/11/2020 | Sold | $73,000-2.7%$54/sqft |
Source: | ||
Public tax history
| Year | Property taxes | Tax assessment |
|---|---|---|
| 2024 | -- | $65,100 |
| 2023 | -- | $65,100 |
| 2022 | -- | $65,100 |
Find assessor info on the county website
Neighborhood: 14305
Nearby schools
GreatSchools rating
- 4/10Hyde Park SchoolGrades: PK-6Distance: 0.3 mi
- 3/10Gaskill Preparatory SchoolGrades: 7-8Distance: 0.7 mi
- 3/10Niagara Falls High SchoolGrades: 9-12Distance: 0.8 mi
Schools provided by the listing agent
- Elementary: Hyde Park
- Middle: Charles B Gaskill Middle
- High: Niagara Falls High
- District: Niagara Falls
Source: NYSAMLSs. This data may not be complete. We recommend contacting the local school district to confirm school assignments for this home.
