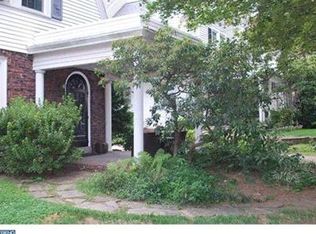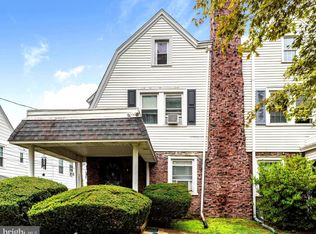This charming home has been thoughtfully renovated, maintaining the integrity of it's 89 years with architectural features that can't be reproduced. Original wood floors, solid doors with glass knobs, wood-burning fireplace with original mantle. French doors in the living room lead to a delightful front porch where you can chill out after a stressful day at work. Mixing the old with the new provides for the best of both worlds. The eat-in kitchen is completely updated with granite counter tops and stainless appliances. Bathroom on 2nd floor has also been updated. Full basement has access to back yard where you can enjoy grilling and a one-car garage with a new door. Brand new boiler, hot water heater and electrical meter circuit box. Roof is still under warranty. The neighborhood has a tremendous sense of community with Normandy Park at the end of the street that hosts everything from T-Ball games to summer movies under the stars. A short walk takes you to Elwell Field and the beautiful Haverford College nature trails. Close-by is the incredible Chestnutwold Elementary School. Stroll to the lively town of Ardmore and Suburban Square where you will find a variety of dining and shops. Walk to the Ardmore Train Station for the train to center city and NYC.
This property is off market, which means it's not currently listed for sale or rent on Zillow. This may be different from what's available on other websites or public sources.

