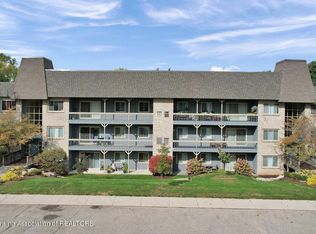Sold for $160,000
$160,000
2934 Mount Hope Rd APT 107, Okemos, MI 48864
2beds
1,167sqft
Condominium
Built in 1969
-- sqft lot
$164,000 Zestimate®
$137/sqft
$1,491 Estimated rent
Home value
$164,000
$149,000 - $180,000
$1,491/mo
Zestimate® history
Loading...
Owner options
Explore your selling options
What's special
Beautiful main-floor condo in the Okemos school district, walking distance to MSU and close to shopping, dining, and expressways. This 2- bed, 2-bath unit has a cozy and modern vibe. Features include an updated kitchen with quartz countertops, newer vinyl flooring, and new hickory bathroom cabinets. The primary suite offers an attached bath and large walk-in closet. Enjoy a cozy gas fireplace in winter and a spacious patio in summer. The complex includes a carport, guest parking, extra storage, shared laundry, and generous green space. Move-in ready and full of charm!
Zillow last checked: 8 hours ago
Listing updated: July 08, 2025 at 07:27am
Listed by:
Stacy Bellgowan 517-449-2693,
Coldwell Banker Professionals-E.L.,
Matheson Bellgowan Team,
Coldwell Banker Professionals-E.L.
Bought with:
Nicole Giguere, 6501396699
RE/MAX Real Estate Professionals
Source: Greater Lansing AOR,MLS#: 288252
Facts & features
Interior
Bedrooms & bathrooms
- Bedrooms: 2
- Bathrooms: 2
- Full bathrooms: 2
Primary bedroom
- Level: First
- Area: 180.4 Square Feet
- Dimensions: 16.4 x 11
Bedroom 2
- Level: First
- Area: 130 Square Feet
- Dimensions: 13 x 10
Dining room
- Level: First
- Area: 102 Square Feet
- Dimensions: 10.2 x 10
Kitchen
- Level: First
- Area: 97.75 Square Feet
- Dimensions: 11.5 x 8.5
Living room
- Level: First
- Area: 288 Square Feet
- Dimensions: 24 x 12
Heating
- Forced Air
Cooling
- Central Air
Appliances
- Included: Disposal, Electric Range, Microwave, Stainless Steel Appliance(s), Refrigerator, Oven, Dishwasher
- Laundry: Common Area
Features
- Flooring: Ceramic Tile, Vinyl
- Basement: None
- Number of fireplaces: 1
- Fireplace features: Gas
Interior area
- Total structure area: 1,167
- Total interior livable area: 1,167 sqft
- Finished area above ground: 1,167
- Finished area below ground: 0
Property
Parking
- Parking features: Common
Features
- Levels: One
- Stories: 1
Details
- Foundation area: 0
- Parcel number: 33020220353021
- Zoning description: Zoning
Construction
Type & style
- Home type: Condo
- Property subtype: Condominium
Materials
- Brick, Wood Siding
Condition
- Year built: 1969
Utilities & green energy
- Sewer: Public Sewer
- Water: Public
Community & neighborhood
Location
- Region: Okemos
- Subdivision: Chateau
HOA & financial
HOA
- Has HOA: Yes
- HOA fee: $350 monthly
- Services included: Water, Snow Removal, Sewer, Liability Insurance, Maintenance Grounds, Maintenance Structure
- Association name: The Chateau
Other
Other facts
- Listing terms: Cash,Conventional
Price history
| Date | Event | Price |
|---|---|---|
| 11/10/2025 | Listing removed | $1,450$1/sqft |
Source: Zillow Rentals Report a problem | ||
| 9/4/2025 | Price change | $1,450-6.5%$1/sqft |
Source: Zillow Rentals Report a problem | ||
| 7/28/2025 | Price change | $1,550-6.1%$1/sqft |
Source: Zillow Rentals Report a problem | ||
| 7/17/2025 | Listed for rent | $1,650$1/sqft |
Source: Zillow Rentals Report a problem | ||
| 7/3/2025 | Sold | $160,000-3%$137/sqft |
Source: | ||
Public tax history
Tax history is unavailable.
Neighborhood: 48864
Nearby schools
GreatSchools rating
- 9/10Bennett Woods Elementary SchoolGrades: PK-4Distance: 1.1 mi
- 9/10Chippewa Middle SchoolGrades: 6-8Distance: 1.9 mi
- 10/10Okemos High SchoolGrades: 9-12Distance: 1.9 mi
Schools provided by the listing agent
- High: Okemos
Source: Greater Lansing AOR. This data may not be complete. We recommend contacting the local school district to confirm school assignments for this home.

Get pre-qualified for a loan
At Zillow Home Loans, we can pre-qualify you in as little as 5 minutes with no impact to your credit score.An equal housing lender. NMLS #10287.
