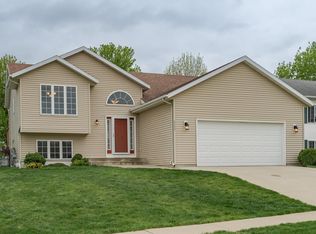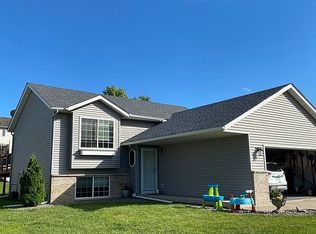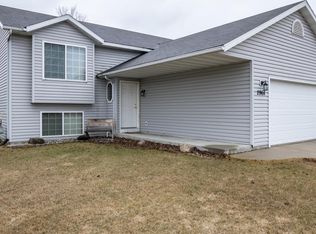Closed
$341,000
2934 Monroe Dr NW, Rochester, MN 55901
4beds
1,010sqft
Single Family Residence
Built in 2002
7,405.2 Square Feet Lot
$350,900 Zestimate®
$338/sqft
$1,687 Estimated rent
Home value
$350,900
$333,000 - $368,000
$1,687/mo
Zestimate® history
Loading...
Owner options
Explore your selling options
What's special
Welcome to this well cared for home in NW Rochester. This 4 bed, 2 bath home has many features such as: LVP flooring, newer carpet, new stainless steel appliances, tile backsplash, new countertops, updated light & plumbing fixtures, gas stove, center kitchen island, heated garage w/ 2-220 outlets, some new windows, ethernet, wireless lights & thermostat controls, on demand tankless water heater, furnace humidifier, firepit & storage shed in backyard & much more. This home is conveniently located close to city bus lines, shopping, parks and more. You can go to Rochester Public Schools or open enroll to Byron Public Schools. Byron has a bus stop within walking distance.
Zillow last checked: 8 hours ago
Listing updated: February 21, 2025 at 10:49pm
Listed by:
Zachary Thaler 507-696-3981,
Coldwell Banker Realty
Bought with:
Connor Misch
Coldwell Banker Realty
Source: NorthstarMLS as distributed by MLS GRID,MLS#: 6468804
Facts & features
Interior
Bedrooms & bathrooms
- Bedrooms: 4
- Bathrooms: 2
- Full bathrooms: 2
Bedroom 1
- Level: Main
Bedroom 2
- Level: Main
Bedroom 3
- Level: Basement
Bedroom 4
- Level: Basement
Bathroom
- Level: Main
Bathroom
- Level: Basement
Dining room
- Level: Main
Family room
- Level: Basement
Kitchen
- Level: Main
Laundry
- Level: Basement
Living room
- Level: Main
Heating
- Forced Air
Cooling
- Central Air
Appliances
- Included: Dishwasher, Disposal, Dryer, Exhaust Fan, Humidifier, Gas Water Heater, Microwave, Range, Refrigerator, Stainless Steel Appliance(s), Tankless Water Heater, Washer, Water Softener Owned
Features
- Basement: Daylight,Drain Tiled,Drainage System,Sump Pump
- Has fireplace: No
Interior area
- Total structure area: 1,010
- Total interior livable area: 1,010 sqft
- Finished area above ground: 920
- Finished area below ground: 820
Property
Parking
- Total spaces: 2
- Parking features: Attached
- Attached garage spaces: 2
Accessibility
- Accessibility features: None
Features
- Levels: Multi/Split
- Patio & porch: Awning(s), Deck, Front Porch
- Fencing: Invisible
Lot
- Size: 7,405 sqft
- Dimensions: 60 x 121
- Features: Near Public Transit
Details
- Additional structures: Storage Shed
- Foundation area: 900
- Parcel number: 742034061564
- Zoning description: Residential-Single Family
Construction
Type & style
- Home type: SingleFamily
- Property subtype: Single Family Residence
Materials
- Vinyl Siding, Frame
- Roof: Asphalt
Condition
- Age of Property: 23
- New construction: No
- Year built: 2002
Utilities & green energy
- Electric: Circuit Breakers
- Gas: Natural Gas
- Sewer: City Sewer/Connected
- Water: City Water/Connected
Community & neighborhood
Location
- Region: Rochester
- Subdivision: Badger Ridge Sub
HOA & financial
HOA
- Has HOA: No
Other
Other facts
- Road surface type: Paved
Price history
| Date | Event | Price |
|---|---|---|
| 2/21/2024 | Sold | $341,000+2.6%$338/sqft |
Source: | ||
| 1/7/2024 | Pending sale | $332,500$329/sqft |
Source: | ||
| 1/4/2024 | Price change | $332,500-2.2%$329/sqft |
Source: | ||
| 12/14/2023 | Listed for sale | $340,000+86.8%$337/sqft |
Source: | ||
| 7/10/2006 | Sold | $182,000$180/sqft |
Source: Public Record Report a problem | ||
Public tax history
| Year | Property taxes | Tax assessment |
|---|---|---|
| 2024 | $3,676 | $301,000 +3.7% |
| 2023 | -- | $290,400 +16.4% |
| 2022 | $2,902 +3.1% | $249,500 +19.6% |
Find assessor info on the county website
Neighborhood: 55901
Nearby schools
GreatSchools rating
- 5/10Sunset Terrace Elementary SchoolGrades: PK-5Distance: 2.1 mi
- 5/10John Marshall Senior High SchoolGrades: 8-12Distance: 2.7 mi
- 3/10Dakota Middle SchoolGrades: 6-8Distance: 3 mi
Schools provided by the listing agent
- Elementary: Sunset Terrace
- Middle: Dakota
- High: John Marshall
Source: NorthstarMLS as distributed by MLS GRID. This data may not be complete. We recommend contacting the local school district to confirm school assignments for this home.
Get a cash offer in 3 minutes
Find out how much your home could sell for in as little as 3 minutes with a no-obligation cash offer.
Estimated market value
$350,900
Get a cash offer in 3 minutes
Find out how much your home could sell for in as little as 3 minutes with a no-obligation cash offer.
Estimated market value
$350,900


