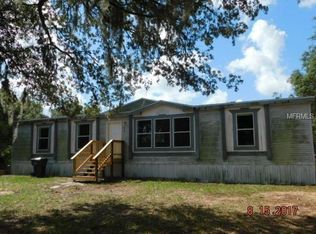Sold for $220,000 on 05/23/25
$220,000
2934 Masterpiece Rd, Lake Wales, FL 33898
2beds
1,156sqft
Mobile Home
Built in 1985
1.04 Acres Lot
$214,600 Zestimate®
$190/sqft
$1,640 Estimated rent
Home value
$214,600
$195,000 - $236,000
$1,640/mo
Zestimate® history
Loading...
Owner options
Explore your selling options
What's special
One or more photo(s) has been virtually staged. Welcome to your private retreat! Nestled on over an acre of land with mature oak trees and plenty of shade, this beautifully renovated 2-bedroom, 2-bathroom home offers modern comfort with peaceful, country charm — and best of all, no HOA restrictions. Step inside to find an open-concept floor plan flooded with natural light, vaulted ceilings, and luxury vinyl flooring throughout. The updated kitchen and spacious living area flow seamlessly, perfect for everyday living or entertaining guests. The primary suite features two generous closets and a stylish en-suite bathroom with double vanities. Outside, enjoy multiple outdoor living spaces — a large screened-in lanai, as well as front and side decks — ideal for relaxing or hosting under the trees. The fully fenced yard offers privacy and room to roam, while the 2 large storage shed provides plenty of space for tools, toys, or hobbies. With a brand-new metal roof and thoughtful updates throughout, this home is move-in ready and built to last. Don’t miss your chance to own this one-of-a-kind property that blends modern upgrades with the freedom of no HOA living.
Zillow last checked: 8 hours ago
Listing updated: May 23, 2025 at 03:08pm
Listing Provided by:
David Small 407-601-8351,
KELLER WILLIAMS REALTY SMART 1 863-508-3000
Bought with:
Brittany Reese, 3501276
FOWLKES REALTY CO
Source: Stellar MLS,MLS#: P4934588 Originating MLS: East Polk
Originating MLS: East Polk

Facts & features
Interior
Bedrooms & bathrooms
- Bedrooms: 2
- Bathrooms: 2
- Full bathrooms: 2
Primary bedroom
- Features: Walk-In Closet(s)
- Level: First
- Area: 240 Square Feet
- Dimensions: 16x15
Dining room
- Level: First
- Area: 169 Square Feet
- Dimensions: 13x13
Great room
- Level: First
- Area: 285 Square Feet
- Dimensions: 19x15
Kitchen
- Level: First
- Area: 224 Square Feet
- Dimensions: 16x14
Heating
- Central
Cooling
- Central Air
Appliances
- Included: Dishwasher, Microwave, Range, Refrigerator
- Laundry: Inside, Laundry Room
Features
- Cathedral Ceiling(s), Ceiling Fan(s), High Ceilings, Kitchen/Family Room Combo, Living Room/Dining Room Combo, Open Floorplan, Solid Surface Counters, Solid Wood Cabinets, Split Bedroom, Vaulted Ceiling(s), Walk-In Closet(s)
- Flooring: Luxury Vinyl
- Windows: Window Treatments
- Has fireplace: No
Interior area
- Total structure area: 1,580
- Total interior livable area: 1,156 sqft
Property
Features
- Levels: One
- Stories: 1
- Patio & porch: Covered, Enclosed, Front Porch, Patio, Porch, Rear Porch, Screened, Side Porch
- Exterior features: Lighting, Storage
- Fencing: Fenced
- Has view: Yes
- View description: Garden, Trees/Woods
Lot
- Size: 1.04 Acres
Details
- Additional structures: Shed(s), Storage
- Parcel number: 282917937000000930
- Special conditions: None
Construction
Type & style
- Home type: MobileManufactured
- Property subtype: Mobile Home
Materials
- Wood Frame
- Foundation: Crawlspace
- Roof: Metal
Condition
- New construction: No
- Year built: 1985
Utilities & green energy
- Sewer: Septic Tank
- Water: Well
- Utilities for property: Cable Available, Electricity Connected, Water Connected
Community & neighborhood
Location
- Region: Lake Wales
- Subdivision: LAKE PIERCE RANCHETTES
HOA & financial
HOA
- Has HOA: No
Other fees
- Pet fee: $0 monthly
Other financial information
- Total actual rent: 0
Other
Other facts
- Body type: Double Wide
- Listing terms: Cash,Conventional,FHA,USDA Loan,VA Loan
- Ownership: Fee Simple
- Road surface type: Asphalt, Paved
Price history
| Date | Event | Price |
|---|---|---|
| 5/23/2025 | Sold | $220,000+2.3%$190/sqft |
Source: | ||
| 4/28/2025 | Pending sale | $215,000$186/sqft |
Source: | ||
| 4/22/2025 | Listed for sale | $215,000+465.8%$186/sqft |
Source: | ||
| 10/23/2024 | Sold | $38,000-28.3%$33/sqft |
Source: Public Record Report a problem | ||
| 9/30/2015 | Sold | $53,000+10.4%$46/sqft |
Source: Public Record Report a problem | ||
Public tax history
| Year | Property taxes | Tax assessment |
|---|---|---|
| 2024 | $275 +5.5% | $46,193 +3% |
| 2023 | $261 +5.9% | $44,848 +3% |
| 2022 | $246 +2.9% | $43,542 +3% |
Find assessor info on the county website
Neighborhood: 33898
Nearby schools
GreatSchools rating
- 2/10Spook Hill Elementary SchoolGrades: PK-5Distance: 4.2 mi
- 1/10Mclaughlin Middle School And Fine Arts AcademyGrades: 6-10Distance: 5.5 mi
- 3/10Winter Haven Senior High SchoolGrades: 9-12Distance: 11.2 mi
Get a cash offer in 3 minutes
Find out how much your home could sell for in as little as 3 minutes with a no-obligation cash offer.
Estimated market value
$214,600
Get a cash offer in 3 minutes
Find out how much your home could sell for in as little as 3 minutes with a no-obligation cash offer.
Estimated market value
$214,600
