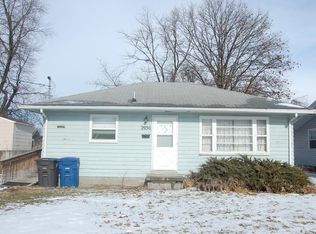A complete interior remodel of this house done in early 2017. New Bathroom, new flooring throughout entire main floor, new paint throughout, all light fixures are brand new(and ceiling fans). The kitchen has newer cabinets and brand new Whirlpool stainless steel appliances including: 36 fridge, gas oven, dishwasher and above the oven Microwave. The kitchen and bath is beautiful. The roof is in decent shape and the vinyl siding has been power washed and is in good shape. The furnace and AC in both in good working shape as is the water heater. The basement is perfect for storage and there is a lot of room. It is a dry basement and a new sump pump has been installed. The North and west walls of the foundation have been completely rebuilt, so the foundation is great. There is a new driveway poured back to the two car garage(which has a nice sized workshop on the east side)
This property is off market, which means it's not currently listed for sale or rent on Zillow. This may be different from what's available on other websites or public sources.
