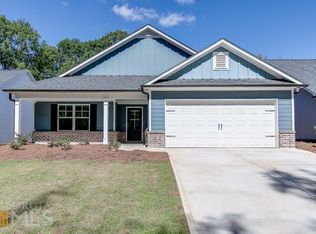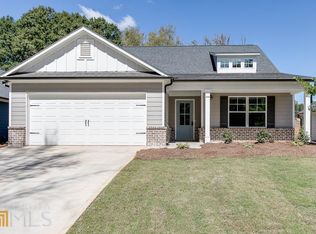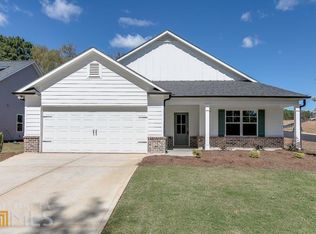Closed
$299,900
2934 Manley St, Carnesville, GA 30521
3beds
1,731sqft
Single Family Residence
Built in 2022
0.25 Acres Lot
$297,200 Zestimate®
$173/sqft
$2,143 Estimated rent
Home value
$297,200
Estimated sales range
Not available
$2,143/mo
Zestimate® history
Loading...
Owner options
Explore your selling options
What's special
Wow! Very cute ranch features a great front porch and beautifully landscaped yard. The interior of the home is bright and airy boasting lovely LVP flooring and a wide open concept floor plan. The kitchen offers a large island for meal prep and casual meals, granite, walk-in pantry, stainless appliances and loads of cabinet/storage space. The kitchen easily transitions into the family room where natural light floods the space. Soaring, vaulted ceilings and a warm fireplace highlight the room. The open concept dining is great for entertaining and creates an easy flow. The spacious Primary suite is accented by a relaxing en suite bathroom with dual vanity and a large shower. The additional two guest rooms are tastefully decorated in neutral tones and the secondary bathroom is beautifully accented by granite counters and lovely finishes. Outside you will enjoy hours of relaxation under your covered back patio which is perfect for BBQ's and the fenced backyard is ripe with possibilities. This home is move-in ready.
Zillow last checked: 8 hours ago
Listing updated: April 30, 2025 at 02:12pm
Listed by:
Meek Realty Group 404-915-9724,
Keller Williams Realty Atl. Partners,
Susan Meek 404-915-9724,
Keller Williams Realty Atl. Partners
Bought with:
Spencer Crawford, 429272
Dwelli
Source: GAMLS,MLS#: 10496828
Facts & features
Interior
Bedrooms & bathrooms
- Bedrooms: 3
- Bathrooms: 2
- Full bathrooms: 2
- Main level bathrooms: 2
- Main level bedrooms: 3
Kitchen
- Features: Breakfast Bar
Heating
- Central, Electric
Cooling
- Ceiling Fan(s), Central Air
Appliances
- Included: Dishwasher, Microwave
- Laundry: Common Area
Features
- Double Vanity, Master On Main Level, Tray Ceiling(s), Walk-In Closet(s)
- Flooring: Vinyl
- Windows: Double Pane Windows
- Basement: None
- Attic: Pull Down Stairs
- Number of fireplaces: 1
- Fireplace features: Factory Built, Family Room
- Common walls with other units/homes: No Common Walls
Interior area
- Total structure area: 1,731
- Total interior livable area: 1,731 sqft
- Finished area above ground: 1,731
- Finished area below ground: 0
Property
Parking
- Parking features: Attached, Garage, Kitchen Level
- Has attached garage: Yes
Features
- Levels: One
- Stories: 1
- Patio & porch: Patio
- Fencing: Back Yard,Fenced,Privacy,Wood
- Body of water: None
Lot
- Size: 0.25 Acres
- Features: Level
Details
- Parcel number: C005 010 06
Construction
Type & style
- Home type: SingleFamily
- Architectural style: Craftsman,Ranch
- Property subtype: Single Family Residence
Materials
- Concrete
- Foundation: Slab
- Roof: Composition
Condition
- Resale
- New construction: No
- Year built: 2022
Utilities & green energy
- Sewer: Public Sewer
- Water: Public
- Utilities for property: Electricity Available, High Speed Internet, Phone Available, Underground Utilities
Community & neighborhood
Security
- Security features: Security System, Smoke Detector(s)
Community
- Community features: Walk To Schools, Near Shopping
Location
- Region: Carnesville
- Subdivision: Franklin Hills
HOA & financial
HOA
- Has HOA: Yes
- HOA fee: $350 annually
- Services included: Management Fee
Other
Other facts
- Listing agreement: Exclusive Right To Sell
Price history
| Date | Event | Price |
|---|---|---|
| 4/30/2025 | Sold | $299,900$173/sqft |
Source: | ||
| 4/14/2025 | Pending sale | $299,900$173/sqft |
Source: Hive MLS #1024998 Report a problem | ||
| 4/10/2025 | Listed for sale | $299,900+2.1%$173/sqft |
Source: Hive MLS #1024998 Report a problem | ||
| 8/15/2022 | Sold | $293,625$170/sqft |
Source: Public Record Report a problem | ||
Public tax history
| Year | Property taxes | Tax assessment |
|---|---|---|
| 2024 | $2,770 +4.4% | $111,930 +9% |
| 2023 | $2,653 +837% | $102,664 +926.6% |
| 2022 | $283 | $10,000 |
Find assessor info on the county website
Neighborhood: 30521
Nearby schools
GreatSchools rating
- NACarnesville Elementary SchoolGrades: PK-2Distance: 0.8 mi
- 5/10Franklin County Middle SchoolGrades: 6-8Distance: 2.2 mi
- 5/10Franklin County High SchoolGrades: 9-12Distance: 1.1 mi
Schools provided by the listing agent
- Elementary: Carnesville-Central Franklin P
- Middle: Franklin County
- High: Franklin County
Source: GAMLS. This data may not be complete. We recommend contacting the local school district to confirm school assignments for this home.
Get pre-qualified for a loan
At Zillow Home Loans, we can pre-qualify you in as little as 5 minutes with no impact to your credit score.An equal housing lender. NMLS #10287.


