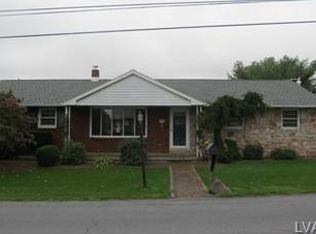Sold for $315,000
$315,000
2934 Keystone St, Bethlehem, PA 18020
3beds
1,285sqft
Single Family Residence
Built in 1966
0.25 Acres Lot
$326,900 Zestimate®
$245/sqft
$1,908 Estimated rent
Home value
$326,900
$294,000 - $363,000
$1,908/mo
Zestimate® history
Loading...
Owner options
Explore your selling options
What's special
Welcome to this beautifully maintained 3-bedroom, 1-bath ranch home nestled in a peaceful and sought-after neighborhood in Bethlehem Township. This single-level gem offers comfort, convenience, and a warm sense of community perfect for families, retirees, or first-time homebuyers.
Step inside to discover a bright and inviting living room with large windows that fill the space with natural light. The open layout flows seamlessly into a spacious eat-in kitchen featuring plenty of cabinet space and room for gatherings.
The home features laminate hardwood floors throughout much of the interior, adding warmth and character. The full basement and attached garage provide excellent storage options and potential for additional living space or a workshop.
Enjoy outdoor living in the large, flat backyard ideal for barbecues, gardening, or simply relaxing.
Don’t miss your chance to own this well-cared-for home in one of Bethlehem Township’s most desirable neighborhoods. Schedule your showing today!
Zillow last checked: 8 hours ago
Listing updated: July 18, 2025 at 07:54am
Listed by:
Chris Avila 484-387-9925,
I-Do Real Estate
Bought with:
Marleny Acevedo, RS367730
Allentown City Realty
Source: GLVR,MLS#: 758573 Originating MLS: Lehigh Valley MLS
Originating MLS: Lehigh Valley MLS
Facts & features
Interior
Bedrooms & bathrooms
- Bedrooms: 3
- Bathrooms: 1
- Full bathrooms: 1
Bedroom
- Level: First
- Dimensions: 11.00 x 11.00
Bedroom
- Level: First
- Dimensions: 11.00 x 7.90
Bedroom
- Level: First
- Dimensions: 11.00 x 6.50
Other
- Level: First
- Dimensions: 6.40 x 5.70
Kitchen
- Description: Kitchen and dining room
- Level: First
- Dimensions: 16.10 x 11.00
Living room
- Level: First
- Dimensions: 16.50 x 10.80
Other
- Description: Finsihed part of basement
- Level: First
- Dimensions: 21.00 x 15.00
Sunroom
- Level: First
- Dimensions: 15.50 x 14.50
Heating
- Baseboard, Electric, Heat Pump
Cooling
- Central Air
Appliances
- Included: Electric Oven, Electric Range, Electric Water Heater
Features
- Eat-in Kitchen
- Flooring: Hardwood, Laminate, Resilient
- Basement: Full
Interior area
- Total interior livable area: 1,285 sqft
- Finished area above ground: 960
- Finished area below ground: 325
Property
Parking
- Total spaces: 1
- Parking features: Attached, Garage
- Attached garage spaces: 1
Features
- Levels: One
- Stories: 1
Lot
- Size: 0.25 Acres
Details
- Parcel number: N7NW3 32 7 0205
- Zoning: Mdr
- Special conditions: Estate
Construction
Type & style
- Home type: SingleFamily
- Architectural style: Ranch
- Property subtype: Single Family Residence
Materials
- Brick, Vinyl Siding
- Roof: Asphalt,Fiberglass
Condition
- Unknown
- Year built: 1966
Utilities & green energy
- Sewer: Public Sewer
- Water: Public
Community & neighborhood
Location
- Region: Bethlehem
- Subdivision: Not in Development
Other
Other facts
- Listing terms: Cash,Conventional,FHA,VA Loan
- Ownership type: Fee Simple
Price history
| Date | Event | Price |
|---|---|---|
| 7/16/2025 | Sold | $315,000+0%$245/sqft |
Source: | ||
| 6/16/2025 | Pending sale | $314,900$245/sqft |
Source: | ||
| 6/15/2025 | Listing removed | $314,900$245/sqft |
Source: | ||
| 6/7/2025 | Listed for sale | $314,900$245/sqft |
Source: | ||
Public tax history
| Year | Property taxes | Tax assessment |
|---|---|---|
| 2025 | $3,989 +2.7% | $50,600 |
| 2024 | $3,883 -0.3% | $50,600 |
| 2023 | $3,896 | $50,600 |
Find assessor info on the county website
Neighborhood: Middletown
Nearby schools
GreatSchools rating
- 4/10Governor Wolf El SchoolGrades: K-5Distance: 0.7 mi
- 5/10East Hills Middle SchoolGrades: 6-8Distance: 1.5 mi
- 4/10Freedom High SchoolGrades: 9-12Distance: 1.4 mi
Schools provided by the listing agent
- Elementary: Governor wolf
- Middle: East Hills
- High: Freedom
- District: Bethlehem
Source: GLVR. This data may not be complete. We recommend contacting the local school district to confirm school assignments for this home.
Get a cash offer in 3 minutes
Find out how much your home could sell for in as little as 3 minutes with a no-obligation cash offer.
Estimated market value$326,900
Get a cash offer in 3 minutes
Find out how much your home could sell for in as little as 3 minutes with a no-obligation cash offer.
Estimated market value
$326,900
