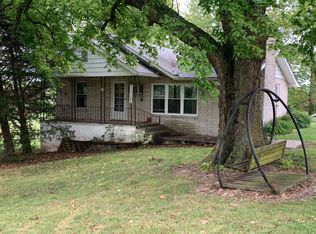Remodeled farm house sitting on 2 quiet acres just south of Joplin. Offers spacious living room, kitchen with stainless steel refrigeratorand Jenn Air gas stove. Large master suite with walk-in closet w/shelving. There are three additional bedrooms, full bathroom andpartial unfinished basement. Patio space out back and huge detached 2 car garage, separate detached building for potential man caveor she shed, tree house, chicken coup and above ground pool. Schedule your private showing today!
This property is off market, which means it's not currently listed for sale or rent on Zillow. This may be different from what's available on other websites or public sources.
