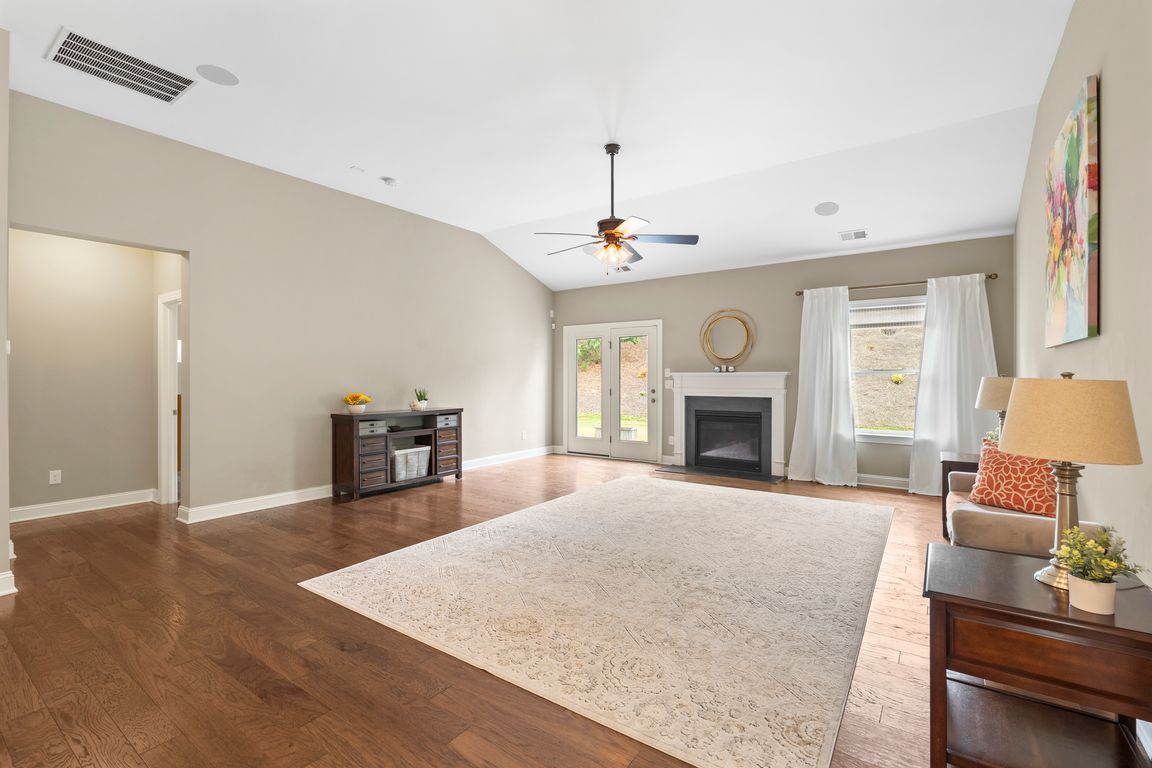
Active
$600,000
4beds
2,958sqft
2934 Hiddenbrook Way, Indian Land, SC 29707
4beds
2,958sqft
Single family residence
Built in 2016
0.30 Acres
2 Attached garage spaces
$203 price/sqft
$500 annually HOA fee
What's special
Private officePlantation shuttersMain-floor primary suiteStainless steel appliancesSoft-close drawersSliding pull-out shelvesUpstairs bonus room
Step into this exceptionally crafted residence in the highly desirable Heritage Hall community! Enjoy the convenience of one-level living without sacrificing style or sophistication. The gourmet kitchen is a chef’s dream, featuring granite countertops, stainless steel appliances, soft-close drawers, custom under-cabinet lighting, sliding pull-out shelves, and cleverly hidden outlets above the ...
- 20 days |
- 1,600 |
- 63 |
Likely to sell faster than
Source: Canopy MLS as distributed by MLS GRID,MLS#: 4300853
Travel times
Living Room
Kitchen
Primary Bedroom
Zillow last checked: 7 hours ago
Listing updated: September 26, 2025 at 10:14am
Listing Provided by:
John Bolos john@jbolos.com,
Keller Williams South Park,
Jeremy George,
Keller Williams South Park
Source: Canopy MLS as distributed by MLS GRID,MLS#: 4300853
Facts & features
Interior
Bedrooms & bathrooms
- Bedrooms: 4
- Bathrooms: 4
- Full bathrooms: 3
- 1/2 bathrooms: 1
- Main level bedrooms: 3
Primary bedroom
- Level: Main
Bedroom s
- Level: Main
Bedroom s
- Level: Upper
Bathroom full
- Level: Main
Bathroom half
- Level: Main
Bathroom full
- Level: Upper
Other
- Level: Upper
Breakfast
- Level: Main
Dining room
- Level: Main
Great room
- Level: Main
Kitchen
- Level: Main
Laundry
- Level: Main
Study
- Level: Main
Heating
- Forced Air, Natural Gas, Zoned
Cooling
- Zoned
Appliances
- Included: Dishwasher, Disposal, Exhaust Hood, Gas Cooktop, Gas Water Heater, Microwave, Plumbed For Ice Maker, Wall Oven
- Laundry: Main Level
Features
- Open Floorplan, Pantry, Walk-In Closet(s)
- Has basement: No
- Fireplace features: Gas Log, Great Room
Interior area
- Total structure area: 2,958
- Total interior livable area: 2,958 sqft
- Finished area above ground: 2,958
- Finished area below ground: 0
Video & virtual tour
Property
Parking
- Total spaces: 2
- Parking features: Driveway, Attached Garage, Garage Door Opener, Keypad Entry, Garage on Main Level
- Attached garage spaces: 2
- Has uncovered spaces: Yes
Features
- Levels: One and One Half
- Stories: 1.5
- Patio & porch: Front Porch
Lot
- Size: 0.3 Acres
Details
- Parcel number: 0005I0A020.00
- Zoning: RS1
- Special conditions: Standard
Construction
Type & style
- Home type: SingleFamily
- Property subtype: Single Family Residence
Materials
- Vinyl
- Foundation: Slab
- Roof: Composition
Condition
- New construction: No
- Year built: 2016
Utilities & green energy
- Sewer: Public Sewer
- Water: City
- Utilities for property: Cable Available, Cable Connected, Electricity Connected
Community & HOA
Community
- Subdivision: Heritage Hall
HOA
- Has HOA: Yes
- HOA fee: $500 annually
- HOA name: Red Rock Managment
Location
- Region: Indian Land
Financial & listing details
- Price per square foot: $203/sqft
- Tax assessed value: $406,300
- Annual tax amount: $7,468
- Date on market: 9/17/2025
- Listing terms: Cash,Conventional,Exchange,FHA,USDA Loan,VA Loan
- Electric utility on property: Yes
- Road surface type: Concrete, Paved