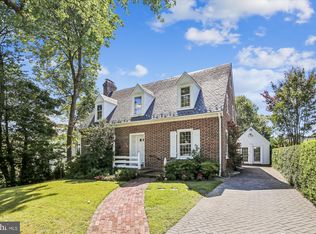Sold for $6,995,000 on 12/08/25
$6,995,000
2934 Ellicott Ter NW, Washington, DC 20008
8beds
9,539sqft
Single Family Residence
Built in 2025
0.43 Acres Lot
$6,995,300 Zestimate®
$733/sqft
$5,335 Estimated rent
Home value
$6,995,300
$6.65M - $7.35M
$5,335/mo
Zestimate® history
Loading...
Owner options
Explore your selling options
What's special
This masterpiece is a true original. Spanning 10,000 sq. ft. across four levels, its centerpiece is a grand ribbon staircase that sets the tone for refined living. Perfectly positioned just blocks from Rock Creek Park trails and Connecticut Avenue’s dining and entertainment, the home sits among stately residences—including those owned by embassies—on an almost half-acre corner lot with two expansive, flat zones ideal for a private pool. No other home in Northwest will tour like this: grand yet intimate, newly built yet steeped in architectural refinement. Crafted by CMX Construction Group, celebrated for their portfolio of luxury homes delivered in 2024 and 2025, with architecture by District Architecture and interiors curated by Storie Collective.
Zillow last checked: 8 hours ago
Listing updated: December 08, 2025 at 08:57am
Listed by:
Katherine Krevor 703-415-6071,
RLAH @properties,
Co-Listing Agent: Pfashema M Faber 240-380-5783,
RLAH @properties
Bought with:
Lou Cardenas, 0225140416
TTR Sotheby's International Realty
Source: Bright MLS,MLS#: DCDC2223146
Facts & features
Interior
Bedrooms & bathrooms
- Bedrooms: 8
- Bathrooms: 9
- Full bathrooms: 6
- 1/2 bathrooms: 3
- Main level bathrooms: 2
Basement
- Area: 2692
Heating
- Central, Natural Gas
Cooling
- Central Air, Electric
Appliances
- Included: Gas Water Heater
Features
- Butlers Pantry, Crown Molding, Curved Staircase, Elevator
- Basement: Finished
- Number of fireplaces: 2
- Fireplace features: Gas/Propane, Marble, Stone
Interior area
- Total structure area: 9,539
- Total interior livable area: 9,539 sqft
- Finished area above ground: 6,847
- Finished area below ground: 2,692
Property
Parking
- Total spaces: 5
- Parking features: Storage, Garage Faces Front, Garage Door Opener, Inside Entrance, Oversized, Concrete, Attached, Driveway
- Attached garage spaces: 2
- Uncovered spaces: 3
- Details: Garage Sqft: 493
Accessibility
- Accessibility features: Accessible Elevator Installed
Features
- Levels: Three
- Stories: 3
- Has private pool: Yes
- Pool features: Permits, Private
Lot
- Size: 0.43 Acres
- Features: Corner Lot, Urban Land Not Rated
Details
- Additional structures: Above Grade, Below Grade
- Parcel number: 2270//0812
- Zoning: R-1A/FH RESIDENTIAL ZONE
- Special conditions: Standard
Construction
Type & style
- Home type: SingleFamily
- Architectural style: Contemporary
- Property subtype: Single Family Residence
Materials
- Stone, Stucco
- Foundation: Block, Slab
Condition
- Excellent
- New construction: Yes
- Year built: 2025
Details
- Builder name: CMX Construction
Utilities & green energy
- Sewer: Public Sewer
- Water: Public
Community & neighborhood
Location
- Region: Washington
- Subdivision: Forest Hills
Other
Other facts
- Listing agreement: Exclusive Agency
- Ownership: Fee Simple
Price history
| Date | Event | Price |
|---|---|---|
| 12/8/2025 | Sold | $6,995,000$733/sqft |
Source: | ||
| 11/7/2025 | Pending sale | $6,995,000$733/sqft |
Source: | ||
| 10/30/2025 | Contingent | $6,995,000$733/sqft |
Source: | ||
| 9/19/2025 | Listed for sale | $6,995,000$733/sqft |
Source: | ||
| 8/5/2025 | Listing removed | $6,995,000$733/sqft |
Source: | ||
Public tax history
| Year | Property taxes | Tax assessment |
|---|---|---|
| 2025 | $51,440 +263.7% | $1,688,490 +1.5% |
| 2024 | $14,144 +62.7% | $1,663,960 +62.7% |
| 2023 | $8,695 +1.4% | $1,022,970 +1.4% |
Find assessor info on the county website
Neighborhood: Forest Hills
Nearby schools
GreatSchools rating
- 10/10Murch Elementary SchoolGrades: PK-5Distance: 0.5 mi
- 9/10Deal Middle SchoolGrades: 6-8Distance: 0.8 mi
- 7/10Jackson-Reed High SchoolGrades: 9-12Distance: 1 mi
Schools provided by the listing agent
- District: District Of Columbia Public Schools
Source: Bright MLS. This data may not be complete. We recommend contacting the local school district to confirm school assignments for this home.
Sell for more on Zillow
Get a free Zillow Showcase℠ listing and you could sell for .
$6,995,300
2% more+ $140K
With Zillow Showcase(estimated)
$7,135,206