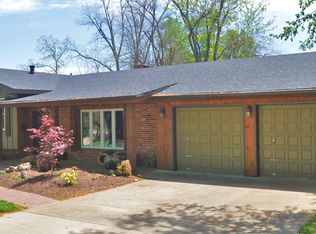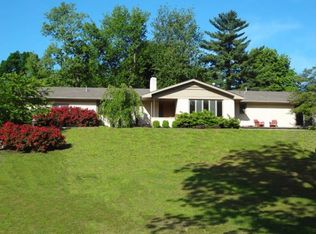OPEN SUNDAY OCT. 4th 2-4. Beautiful setting on one acre with courtyard, in ground pool with pool house and 4 car garage. This walkout basement home has an open floor plan with vaulted ceilings and lots of windows overlooking the sprawling redwood cantilever deck to the pool beyond. The cast iron wood stove in great room stays. The master ensuite boasts hardwoods, Saltillo Tile, skylights, his and her closets, walkin shower, jacuzzi tub and a sun room overlooking the courtyard. There are even laundry facilities! Washer and dryer included. The basement features Saltillo Tile with Tumble Turkey Marble flooring, gas fireplace, bar area and partial heated floors. Another bedroom and full bath complete the lower level. There is even a second laundry hookup in the mechanical room if needed. Additional amenities to this home include a cooper roof with lightning rod system, custom milled interior walnut doors and mahogany exterior doors, 8 inch oak flooring locally made, two side by side zoned HVAC systems and two water heaters. Don't miss a unique opportunity to own this fabulous home!
This property is off market, which means it's not currently listed for sale or rent on Zillow. This may be different from what's available on other websites or public sources.

