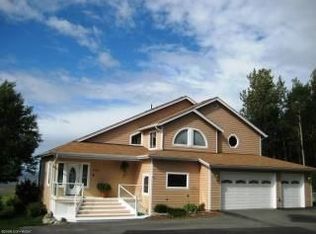Sold on 11/08/24
Price Unknown
2934 Crows Nest Cir, Anchorage, AK 99515
4beds
6,946sqft
Single Family Residence
Built in 1993
0.86 Acres Lot
$1,423,700 Zestimate®
$--/sqft
$5,527 Estimated rent
Home value
$1,423,700
$1.25M - $1.62M
$5,527/mo
Zestimate® history
Loading...
Owner options
Explore your selling options
What's special
Exquisite home on the bluff that offers views of the inlet and Alaska mountains. This nearly 7000sqft home sits on a double lot, giving you an extra portion of this coveted location. Large windows allow you to soak in the views from the numerous common rooms and bedrooms. Each bedroom comes with its own full bathroom.Kitchen features spacious counters and a separate wet bar. Master suite includes incredible view of the inlet, a wet bar, a see-through fireplace and a copper clawfoot tub. Common areas include a full size study room, a billiard room (or library), a living room with towering ceilings, a formal dining area with a long table included, and a spare room used originally as a sewing room. The home has recently been updated with new paint (interior AND exterior), new dishwasher, new garage bay doors and garage door openers, new updated sprinkler system, resurfaced driveway, recently revarnished wood floors, new carpet, updates to several bathrooms, and a fully serviced and calibrated HVAC system. The large back deck is made of trex and offers excellent privacy and views of the inlet. This home offers the best in space, quality, views, and location in an established neighborhood.
Zillow last checked: 8 hours ago
Listing updated: November 08, 2024 at 10:56am
Listed by:
Jamin Goecker,
Keller Williams Realty Alaska Group of Eagle River
Bought with:
Theresa Stimac
RE/MAX Dynamic Properties
Source: AKMLS,MLS#: 24-8286
Facts & features
Interior
Bedrooms & bathrooms
- Bedrooms: 4
- Bathrooms: 5
- Full bathrooms: 4
- 1/2 bathrooms: 1
Heating
- Fireplace(s), Forced Air, Radiant
Appliances
- Included: Dishwasher, Disposal, Double Oven, Down Draft, Refrigerator, Washer &/Or Dryer, Wine/Beverage Cooler
Features
- BR/BA on Main Level, Den &/Or Office, Family Room, Soaking Tub, Solid Surface Counter, Wet Bar
- Flooring: Carpet, Ceramic Tile, Hardwood
- Has basement: No
- Has fireplace: Yes
- Common walls with other units/homes: No Common Walls
Interior area
- Total structure area: 6,946
- Total interior livable area: 6,946 sqft
Property
Parking
- Total spaces: 4
- Parking features: Circular Driveway, Garage Door Opener, Paved, Attached, No Carport
- Attached garage spaces: 4
- Has uncovered spaces: Yes
Features
- Levels: Two
- Stories: 2
- Patio & porch: Deck/Patio
- Exterior features: Private Yard
- Has view: Yes
- View description: Inlet, Mountain(s)
- Has water view: Yes
- Water view: Inlet
- Waterfront features: Waterfront, Inlet, Inlet Access
Lot
- Size: 0.86 Acres
- Features: Fire Service Area, City Lot, Landscaped, Bluff, Views
- Topography: Bluff,Level
Details
- Parcel number: 0191223700001
- Zoning: PC
- Zoning description: Planned Community
Construction
Type & style
- Home type: SingleFamily
- Property subtype: Single Family Residence
Materials
- Frame, Wood Siding
- Foundation: Unknown - BTV
- Roof: Asphalt,Composition,Shingle
Condition
- New construction: No
- Year built: 1993
- Major remodel year: 2023
Utilities & green energy
- Sewer: Public Sewer
- Water: Public
- Utilities for property: Electric
Community & neighborhood
Location
- Region: Anchorage
Price history
| Date | Event | Price |
|---|---|---|
| 11/8/2024 | Sold | -- |
Source: | ||
| 9/27/2024 | Pending sale | $1,449,000$209/sqft |
Source: | ||
| 9/1/2024 | Price change | $1,449,000-6.2%$209/sqft |
Source: | ||
| 8/23/2024 | Price change | $1,545,000-3.1%$222/sqft |
Source: | ||
| 7/29/2024 | Price change | $1,595,000-4.7%$230/sqft |
Source: | ||
Public tax history
| Year | Property taxes | Tax assessment |
|---|---|---|
| 2025 | $20,581 +5.5% | $1,303,400 +7.9% |
| 2024 | $19,506 -31.4% | $1,208,200 -27.7% |
| 2023 | $28,445 +6.2% | $1,670,300 +5% |
Find assessor info on the county website
Neighborhood: Bayshore-Klatt
Nearby schools
GreatSchools rating
- 6/10Klatt Elementary SchoolGrades: PK-6Distance: 0.8 mi
- 9/10Goldenview Middle SchoolGrades: 7-8Distance: 5.8 mi
- 10/10South Anchorage High SchoolGrades: 9-12Distance: 4.3 mi
Schools provided by the listing agent
- Elementary: Klatt
- Middle: Goldenview
- High: South Anchorage
Source: AKMLS. This data may not be complete. We recommend contacting the local school district to confirm school assignments for this home.
