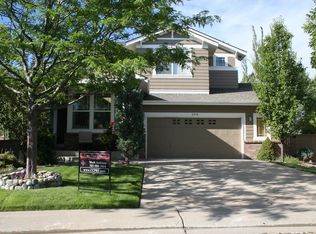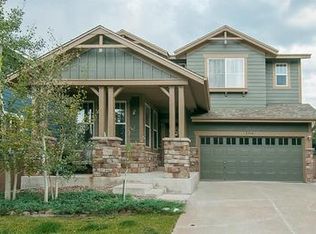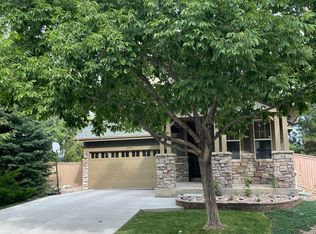Sold for $815,000
$815,000
2934 Braeburn Way, Highlands Ranch, CO 80126
4beds
3,685sqft
Single Family Residence
Built in 2002
10,106 Square Feet Lot
$810,200 Zestimate®
$221/sqft
$3,863 Estimated rent
Home value
$810,200
$770,000 - $851,000
$3,863/mo
Zestimate® history
Loading...
Owner options
Explore your selling options
What's special
Tucked into a quiet cul-de-sac and set on a spacious lot just shy of ¼ acre, this spacious 4-bedroom/3-bathroom home offers the perfect blend of comfort, functionality, and style! Located in the desirable Firelight community of Highlands Ranch, this home features new carpet throughout and immaculate refinished hardwood floors on the main level, where you'll find a formal living and dining room with soaring ceilings and abundant natural light. The well-appointed kitchen features a center island, stainless steel appliances including a double oven, and seamlessly flows into the inviting family room with a cozy gas fireplace—perfect for entertaining or relaxing evenings. A main-floor bedroom (or office—your choice!) and a 3/4 bathroom offer convenience and flexibility. Upstairs, the spacious primary suite offers stunning mountain views, includes a 5-piece en-suite bath, and generous walk-in closet. Two additional bedrooms share a Jack-and-Jill-style full bathroom, offering both privacy and practicality. Enjoy outdoor living in the beautifully landscaped backyard, complete with a terraced layout, a concrete patio, and a built-in fire pit—your own private oasis. The front and backyards are equipped with a full sprinkler system, and the home's east/west exposure helps with snow melt in the winter months. Additional features include an unfinished basement ready for your vision, and an oversized 2-car attached garage. As part of the Firelight community, you'll enjoy access to top-notch HOA amenities including pools, playgrounds, tennis courts, and parks. Conveniently located near multiple trails, ball fields, and green spaces including the scenic Backcountry Wilderness area, offering endless outdoor recreation opportunities right outside your door. Just a 5-minute drive to University Park Shopping Center and The Shops at Highland Walk for shopping, dining, schools, and entertainment. Don’t miss the opportunity to call this Highlands Ranch gem your new home!
Zillow last checked: 8 hours ago
Listing updated: July 01, 2025 at 05:13pm
Listed by:
Wisdom Real Estate dwisdom@wisdomrealestate.com,
Wisdom Real Estate,
Becca Morgenegg 720-839-0733,
Wisdom Real Estate
Bought with:
Ashley Lowery, 100042151
Lowery Group LLC
Source: REcolorado,MLS#: 8956463
Facts & features
Interior
Bedrooms & bathrooms
- Bedrooms: 4
- Bathrooms: 3
- Full bathrooms: 2
- 3/4 bathrooms: 1
- Main level bathrooms: 1
- Main level bedrooms: 1
Primary bedroom
- Description: Carpet
- Level: Upper
Bedroom
- Description: Carpet
- Level: Main
Bedroom
- Description: Carpet
- Level: Upper
Bedroom
- Description: Carpet
- Level: Upper
Primary bathroom
- Description: Tile Floor
- Level: Upper
Bathroom
- Description: Tile Floor
- Level: Main
Bathroom
- Description: Tile Floor
- Level: Upper
Dining room
- Description: Hardwood Floor
- Level: Main
Family room
- Description: Carpet
- Level: Main
Kitchen
- Description: Hardwood Floor
- Level: Main
Laundry
- Description: Tile Floor
- Level: Upper
Living room
- Description: Hardwood Floor
- Level: Main
Heating
- Forced Air
Cooling
- Central Air
Appliances
- Included: Cooktop, Dishwasher, Disposal, Double Oven, Gas Water Heater, Microwave, Refrigerator
- Laundry: In Unit
Features
- Built-in Features, Ceiling Fan(s), Eat-in Kitchen, Five Piece Bath, High Ceilings, Jack & Jill Bathroom, Kitchen Island, Open Floorplan, Quartz Counters, Smart Thermostat, Vaulted Ceiling(s), Walk-In Closet(s)
- Flooring: Carpet, Tile, Wood
- Windows: Double Pane Windows
- Basement: Unfinished
- Number of fireplaces: 1
- Fireplace features: Gas, Living Room
- Common walls with other units/homes: No Common Walls
Interior area
- Total structure area: 3,685
- Total interior livable area: 3,685 sqft
- Finished area above ground: 2,454
- Finished area below ground: 0
Property
Parking
- Total spaces: 4
- Parking features: Concrete, Oversized
- Attached garage spaces: 2
- Details: Off Street Spaces: 2
Features
- Levels: Two
- Stories: 2
- Patio & porch: Covered, Front Porch, Patio
- Exterior features: Fire Pit, Private Yard, Rain Gutters, Smart Irrigation
- Fencing: Full
- Has view: Yes
- View description: Mountain(s)
Lot
- Size: 10,106 sqft
- Features: Cul-De-Sac, Landscaped, Sprinklers In Front, Sprinklers In Rear
Details
- Parcel number: R0430130
- Zoning: PDU
- Special conditions: Standard
Construction
Type & style
- Home type: SingleFamily
- Property subtype: Single Family Residence
Materials
- Frame, Stone, Wood Siding
- Roof: Composition
Condition
- Year built: 2002
Utilities & green energy
- Sewer: Public Sewer
- Water: Public
- Utilities for property: Electricity Connected, Internet Access (Wired), Natural Gas Available, Natural Gas Connected, Phone Available
Community & neighborhood
Security
- Security features: Carbon Monoxide Detector(s), Smoke Detector(s), Video Doorbell
Location
- Region: Highlands Ranch
- Subdivision: Highlands Ranch Firelight
HOA & financial
HOA
- Has HOA: Yes
- HOA fee: $171 quarterly
- Amenities included: Park, Playground, Pool, Sauna, Spa/Hot Tub, Tennis Court(s), Trail(s)
- Services included: Trash
- Association name: Highlands Ranch Community
- Association phone: 303-791-2500
- Second HOA fee: $222 semi-annually
- Second association name: Firelight at Highlands Ranch
- Second association phone: 303-962-1613
Other
Other facts
- Listing terms: Cash,Conventional,FHA,VA Loan
- Ownership: Individual
- Road surface type: Paved
Price history
| Date | Event | Price |
|---|---|---|
| 6/30/2025 | Sold | $815,000+1.9%$221/sqft |
Source: | ||
| 6/4/2025 | Pending sale | $800,000$217/sqft |
Source: | ||
| 6/1/2025 | Listed for sale | $800,000+11.9%$217/sqft |
Source: | ||
| 9/7/2023 | Sold | $715,000+95.9%$194/sqft |
Source: Public Record Report a problem | ||
| 9/16/2005 | Sold | $365,000+16.7%$99/sqft |
Source: Public Record Report a problem | ||
Public tax history
| Year | Property taxes | Tax assessment |
|---|---|---|
| 2025 | $4,767 +0.2% | $50,070 -7.7% |
| 2024 | $4,759 +30% | $54,270 -1% |
| 2023 | $3,662 -3.8% | $54,800 +36.7% |
Find assessor info on the county website
Neighborhood: 80126
Nearby schools
GreatSchools rating
- 9/10Copper Mesa Elementary SchoolGrades: PK-6Distance: 0.3 mi
- 5/10Mountain Ridge Middle SchoolGrades: 7-8Distance: 1.8 mi
- 9/10Mountain Vista High SchoolGrades: 9-12Distance: 0.7 mi
Schools provided by the listing agent
- Elementary: Copper Mesa
- Middle: Mountain Ridge
- High: Mountain Vista
- District: Douglas RE-1
Source: REcolorado. This data may not be complete. We recommend contacting the local school district to confirm school assignments for this home.
Get a cash offer in 3 minutes
Find out how much your home could sell for in as little as 3 minutes with a no-obligation cash offer.
Estimated market value$810,200
Get a cash offer in 3 minutes
Find out how much your home could sell for in as little as 3 minutes with a no-obligation cash offer.
Estimated market value
$810,200


