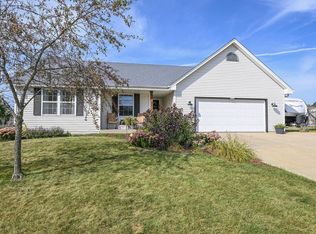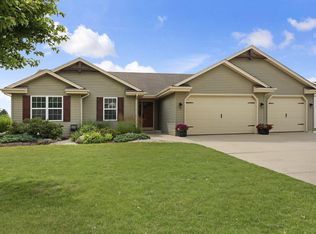Closed
$422,900
29330 Eagle Ridge DRIVE, Burlington, WI 53105
3beds
2,716sqft
Single Family Residence
Built in 2005
0.45 Acres Lot
$441,700 Zestimate®
$156/sqft
$3,159 Estimated rent
Home value
$441,700
$384,000 - $512,000
$3,159/mo
Zestimate® history
Loading...
Owner options
Explore your selling options
What's special
Welcome to this well-maintained Burlington home. First time on the market, in a perfect vibrant, sidewalk lined neighborhood. Main bedroom en suite, jetted tub. Walk in closets other 2 bedrooms. Newer LVP flooring installed throughout. Entire home & garage has been freshly painted. Enjoy open concept living room, vaulted ceilings, kitchen sliders connect to amazing deck, ideal for gatherings. Basement is a finished great space features 3rd full Bath. Green thumbs can make use of the ready-to-plant garden, shed for all garden needs. Pets will love the pet friendly features, fenced yard, including pet door! Original owner has all original building docs to home. Discover a home where location and lifestyle come together for your next chapter.
Zillow last checked: 8 hours ago
Listing updated: August 11, 2025 at 09:51am
Listed by:
Ann Ulrick,
Coldwell Banker Realty
Bought with:
Timothy S Vandeville, Jr.
Source: WIREX MLS,MLS#: 1905412 Originating MLS: Metro MLS
Originating MLS: Metro MLS
Facts & features
Interior
Bedrooms & bathrooms
- Bedrooms: 3
- Bathrooms: 3
- Full bathrooms: 3
- Main level bedrooms: 3
Primary bedroom
- Level: Main
- Area: 132
- Dimensions: 12 x 11
Bedroom 2
- Level: Main
- Area: 100
- Dimensions: 10 x 10
Bedroom 3
- Level: Main
- Area: 100
- Dimensions: 10 x 10
Bathroom
- Features: Shower on Lower, Whirlpool, Master Bedroom Bath: Tub/Shower Combo, Master Bedroom Bath
Dining room
- Level: Main
- Area: 100
- Dimensions: 10 x 10
Kitchen
- Level: Main
- Area: 110
- Dimensions: 10 x 11
Living room
- Level: Main
- Area: 280
- Dimensions: 20 x 14
Heating
- Natural Gas, Forced Air
Cooling
- Central Air, Whole House Fan
Appliances
- Included: Cooktop, Dishwasher, Disposal, Microwave, Oven, Range, Refrigerator
Features
- Pantry, Cathedral/vaulted ceiling, Walk-In Closet(s)
- Flooring: Wood
- Basement: 8'+ Ceiling,Finished,Full,Concrete,Sump Pump
Interior area
- Total structure area: 1,416
- Total interior livable area: 2,716 sqft
- Finished area above ground: 1,416
- Finished area below ground: 1,300
Property
Parking
- Total spaces: 2
- Parking features: Garage Door Opener, Attached, 2 Car, 1 Space
- Attached garage spaces: 2
Features
- Levels: One
- Stories: 1
- Patio & porch: Deck
- Has spa: Yes
- Spa features: Bath
- Fencing: Fenced Yard
Lot
- Size: 0.45 Acres
- Features: Sidewalks
Details
- Additional structures: Garden Shed
- Parcel number: 176 031914200460
- Zoning: Res
- Special conditions: Court Ordered
Construction
Type & style
- Home type: SingleFamily
- Architectural style: Ranch
- Property subtype: Single Family Residence
Materials
- Vinyl Siding
Condition
- 11-20 Years
- New construction: No
- Year built: 2005
Utilities & green energy
- Sewer: Public Sewer
- Water: Well
- Utilities for property: Cable Available
Community & neighborhood
Location
- Region: Burlington
- Subdivision: Fox River Prairie
- Municipality: Rochester
HOA & financial
HOA
- Has HOA: Yes
- HOA fee: $100 annually
Price history
| Date | Event | Price |
|---|---|---|
| 4/17/2025 | Sold | $422,900-2.8%$156/sqft |
Source: | ||
| 3/14/2025 | Contingent | $435,000$160/sqft |
Source: | ||
| 3/12/2025 | Price change | $435,000-1.1%$160/sqft |
Source: | ||
| 1/30/2025 | Listed for sale | $440,000+502.7%$162/sqft |
Source: | ||
| 10/3/2005 | Sold | $73,000$27/sqft |
Source: Public Record Report a problem | ||
Public tax history
| Year | Property taxes | Tax assessment |
|---|---|---|
| 2024 | $2,901 -15.4% | $220,300 |
| 2023 | $3,431 +25% | $220,300 |
| 2022 | $2,745 +9.9% | $220,300 +14% |
Find assessor info on the county website
Neighborhood: 53105
Nearby schools
GreatSchools rating
- 6/10Woodfield Elementary SchoolGrades: PK-5Distance: 2.7 mi
- 7/10Fox River Middle SchoolGrades: 6-8Distance: 3.1 mi
- 6/10Waterford High SchoolGrades: 9-12Distance: 2.8 mi
Schools provided by the listing agent
- Middle: Nettie E Karcher
- High: Burlington
- District: Burlington Area
Source: WIREX MLS. This data may not be complete. We recommend contacting the local school district to confirm school assignments for this home.
Get pre-qualified for a loan
At Zillow Home Loans, we can pre-qualify you in as little as 5 minutes with no impact to your credit score.An equal housing lender. NMLS #10287.
Sell with ease on Zillow
Get a Zillow Showcase℠ listing at no additional cost and you could sell for —faster.
$441,700
2% more+$8,834
With Zillow Showcase(estimated)$450,534

