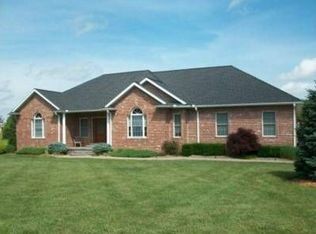Quiet country subdivision located on blacktop just south of Sedalia. This 4 bedroom, 3 bath home has a lot to offer. You'll love the ceiling height in the entry way and dining room. Kitchen offers granite counter tops, breakfast bar along with eat in area and formal dining room. Additional storage in pantry. Master has 2 closets plus beautifully remodeled bathroom. Sits on 1.4 acres and has oversized detached 2-car garage as well as oversized attached 2-car garage plus walkout with shop area inside the home which is heated and cooled. 2nd family room/rec area in basement. Closets galore! Corner lot nicely landscaped with mature trees. Low maintenance home. Shed does not stay. This home is a must see!
This property is off market, which means it's not currently listed for sale or rent on Zillow. This may be different from what's available on other websites or public sources.

