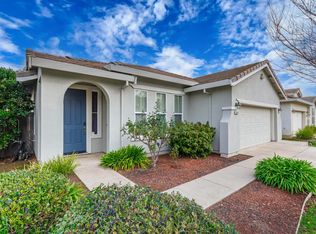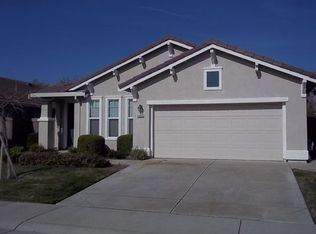Welcome home! Turn the key to this move in ready Elk grove home! Close to shopping and freeways! Excellent location, new carpet, fresh paint, open layout, stainless steel appliances, raised garden beds in backyard. Do not miss your opportunity to own this home!
This property is off market, which means it's not currently listed for sale or rent on Zillow. This may be different from what's available on other websites or public sources.

