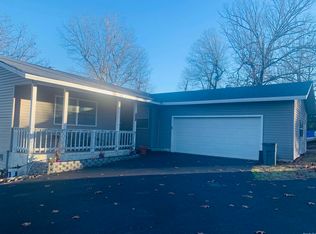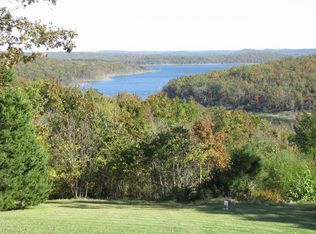Sold for $475,000
$475,000
2933 Sycamore Springs Rd, Mountain Home, AR 72653
4beds
3,330sqft
Single Family Residence, Lake Home
Built in ----
2.33 Acres Lot
$502,200 Zestimate®
$143/sqft
$2,721 Estimated rent
Home value
$502,200
Estimated sales range
Not available
$2,721/mo
Zestimate® history
Loading...
Owner options
Explore your selling options
What's special
Year-Round Lake Norfork views anyone? Views you will never tire of from spacious covered back deck and lower covered concrete patio. Located on paved road, 2 car att. gar., open living room, updated kitchen, bay window breakfast area, formal dining rm., 3 bedrooms, 1 office, full bath. Primary on opposite side, walk in closet, double sinks, soaker tub and big shower. LL poured concrete basement, finished family room w/custom bar, full bath, guest room, storage, workshop area, walk out to lower-level patio w/lake views. New whole house generator, high rated insulated siding, 2 large garden sheds. This property goes all the way to Corp line. Hospital, Schools and restaurants and 2 marina’s nearby just the lake home you have been looking for.
Zillow last checked: 8 hours ago
Listing updated: December 10, 2024 at 01:40pm
Listed by:
Linda Zdora 870-405-0793,
CENTURY 21 LeMAC REALTY,
Bob Zdora 870-405-5407
Bought with:
Joey Peglar
PEGLAR REAL ESTATE GROUP
Source: Mountain Home MLS,MLS#: 129981
Facts & features
Interior
Bedrooms & bathrooms
- Bedrooms: 4
- Bathrooms: 3
- Full bathrooms: 3
- Main level bedrooms: 4
Primary bedroom
- Level: Main
- Area: 144
- Dimensions: 12 x 12
Bedroom 2
- Level: Main
- Area: 144
- Dimensions: 12 x 12
Bedroom 3
- Level: Main
- Area: 149.04
- Dimensions: 12.25 x 12.17
Bedroom 4
- Level: Main
- Area: 204.25
- Dimensions: 14.25 x 14.33
Dining room
- Level: Main
- Area: 161.46
- Dimensions: 15.5 x 10.42
Family room
- Level: Lower
- Area: 311.5
- Dimensions: 21 x 14.83
Kitchen
- Level: Main
- Area: 205
- Dimensions: 13.67 x 15
Living room
- Level: Main
- Area: 368
- Dimensions: 16 x 23
Heating
- Electric, Propane, Dual
Cooling
- Central Air, Electric
Appliances
- Included: Dishwasher, Disposal, Refrigerator, Gas Range, Microwave, Washer, Dryer
- Laundry: Washer/Dryer Hookups
Features
- Basement: Full
- Number of fireplaces: 1
- Fireplace features: One, Insert-Gas, Living Room
Interior area
- Total structure area: 3,330
- Total interior livable area: 3,330 sqft
Property
Parking
- Total spaces: 2
- Parking features: Garage
- Has garage: Yes
Features
- Body of water: Lake Norfork
Lot
- Size: 2.33 Acres
Details
- Parcel number: 00209978000
- Other equipment: Generator
Construction
Type & style
- Home type: SingleFamily
- Property subtype: Single Family Residence, Lake Home
Materials
- Vinyl Siding
Community & neighborhood
Location
- Region: Mountain Home
- Subdivision: Sycamore High
Price history
| Date | Event | Price |
|---|---|---|
| 12/2/2024 | Sold | $475,000$143/sqft |
Source: Mountain Home MLS #129981 Report a problem | ||
| 10/29/2024 | Listed for sale | $475,000$143/sqft |
Source: Mountain Home MLS #129981 Report a problem | ||
Public tax history
| Year | Property taxes | Tax assessment |
|---|---|---|
| 2024 | $1,728 -4.2% | $43,790 |
| 2023 | $1,803 -2.7% | $43,790 |
| 2022 | $1,853 | $43,790 |
Find assessor info on the county website
Neighborhood: 72653
Nearby schools
GreatSchools rating
- 7/10Arrie Goforth Elementary SchoolGrades: PK-6Distance: 6.5 mi
- 6/10Norfork High SchoolGrades: 7-12Distance: 6.6 mi
Get pre-qualified for a loan
At Zillow Home Loans, we can pre-qualify you in as little as 5 minutes with no impact to your credit score.An equal housing lender. NMLS #10287.

