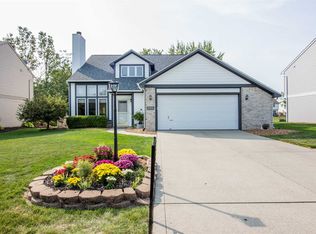Closed
$312,000
2933 Sweet Cider Rd, Fort Wayne, IN 46818
4beds
2,178sqft
Single Family Residence
Built in 1999
9,147.6 Square Feet Lot
$325,300 Zestimate®
$--/sqft
$2,140 Estimated rent
Home value
$325,300
$309,000 - $342,000
$2,140/mo
Zestimate® history
Loading...
Owner options
Explore your selling options
What's special
OPEN HOUSE SUN 3/17 1-3pm! Don't miss this move-in ready 4BR/2.5BA home! Upstairs, find remodeled bathrooms, with a spacious walk-in shower in the primary suite. The kitchen is fully updated with Cambria quartz countertops, soft-close cabinets, and 2 pantries. Enjoy the vaulted family room with a loft overlooking a floor-to-ceiling brick fireplace. Outside, a vinyl-fenced yard with wooded views, patio, and oversized deck awaits. Plus, newer roof and mechanicals, an oversized garage with attic storage, and all appliances included (even the washing machine and clothes dryer). In Northwest Allen County schools, so act fast!
Zillow last checked: 8 hours ago
Listing updated: April 18, 2024 at 12:35pm
Listed by:
Jennifer R Bradford Cell:260-418-7117,
American Dream Team Real Estate Brokers,
Renae Kollen,
American Dream Team Real Estate Brokers
Bought with:
Bradley D Noll, RB14046553
Noll Team Real Estate
Source: IRMLS,MLS#: 202408340
Facts & features
Interior
Bedrooms & bathrooms
- Bedrooms: 4
- Bathrooms: 3
- Full bathrooms: 2
- 1/2 bathrooms: 1
Bedroom 1
- Level: Upper
Bedroom 2
- Level: Upper
Dining room
- Level: Main
- Area: 120
- Dimensions: 12 x 10
Family room
- Level: Main
- Area: 286
- Dimensions: 22 x 13
Kitchen
- Level: Main
- Area: 234
- Dimensions: 18 x 13
Living room
- Level: Main
- Area: 180
- Dimensions: 15 x 12
Heating
- Natural Gas, Forced Air, High Efficiency Furnace
Cooling
- Central Air, Ceiling Fan(s), ENERGY STAR Qualified Equipment
Appliances
- Included: Disposal, Dishwasher, Microwave, Refrigerator, Range/Oven-Dual Fuel, Water Softener Owned
- Laundry: Main Level
Features
- 1st Bdrm En Suite, Breakfast Bar, Cathedral Ceiling(s), Ceiling Fan(s), Vaulted Ceiling(s), Walk-In Closet(s), Stone Counters, Eat-in Kitchen, Entrance Foyer, Natural Woodwork, Stand Up Shower
- Flooring: Carpet, Tile, Vinyl
- Doors: Six Panel Doors, Storm Doors
- Windows: Skylight(s)
- Has basement: No
- Attic: Pull Down Stairs,Storage
- Number of fireplaces: 1
- Fireplace features: Living Room, Wood Burning
Interior area
- Total structure area: 2,178
- Total interior livable area: 2,178 sqft
- Finished area above ground: 2,178
- Finished area below ground: 0
Property
Parking
- Total spaces: 2
- Parking features: Attached, Garage Door Opener, Concrete
- Attached garage spaces: 2
- Has uncovered spaces: Yes
Features
- Levels: Two
- Stories: 2
- Patio & porch: Deck, Patio, Porch Covered
- Fencing: Full,Vinyl
Lot
- Size: 9,147 sqft
- Dimensions: 70x130
- Features: Level, City/Town/Suburb, Landscaped, Near Walking Trail
Details
- Parcel number: 020231377004.000091
Construction
Type & style
- Home type: SingleFamily
- Architectural style: Contemporary
- Property subtype: Single Family Residence
Materials
- Brick, Vinyl Siding
- Foundation: Slab
- Roof: Dimensional Shingles
Condition
- New construction: No
- Year built: 1999
Utilities & green energy
- Electric: REMC
- Gas: NIPSCO
- Sewer: City
- Water: City, Fort Wayne City Utilities
- Utilities for property: Cable Connected
Green energy
- Energy efficient items: Appliances, HVAC, Roof, Water Heater
Community & neighborhood
Community
- Community features: Sidewalks
Location
- Region: Fort Wayne
- Subdivision: Seven Oaks
HOA & financial
HOA
- Has HOA: Yes
- HOA fee: $165 annually
Other
Other facts
- Listing terms: Cash,Conventional,FHA,VA Loan
Price history
| Date | Event | Price |
|---|---|---|
| 4/17/2024 | Sold | $312,000+0.6% |
Source: | ||
| 3/17/2024 | Pending sale | $310,000 |
Source: | ||
| 3/17/2024 | Listed for sale | $310,000 |
Source: | ||
Public tax history
| Year | Property taxes | Tax assessment |
|---|---|---|
| 2024 | $2,876 +15% | $292,400 +4.9% |
| 2023 | $2,500 +13.6% | $278,700 +15.6% |
| 2022 | $2,200 +6.9% | $241,000 +14.1% |
Find assessor info on the county website
Neighborhood: 46818
Nearby schools
GreatSchools rating
- 6/10Hickory Center Elementary SchoolGrades: PK-5Distance: 0.7 mi
- 6/10Carroll Middle SchoolGrades: 6-8Distance: 1.6 mi
- 9/10Carroll High SchoolGrades: PK,9-12Distance: 0.9 mi
Schools provided by the listing agent
- Elementary: Hickory Center
- Middle: Carroll
- High: Carroll
- District: Northwest Allen County
Source: IRMLS. This data may not be complete. We recommend contacting the local school district to confirm school assignments for this home.
Get pre-qualified for a loan
At Zillow Home Loans, we can pre-qualify you in as little as 5 minutes with no impact to your credit score.An equal housing lender. NMLS #10287.
Sell with ease on Zillow
Get a Zillow Showcase℠ listing at no additional cost and you could sell for —faster.
$325,300
2% more+$6,506
With Zillow Showcase(estimated)$331,806
