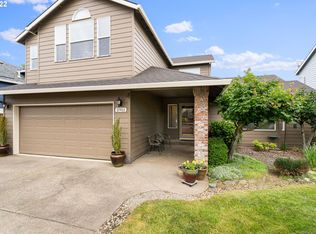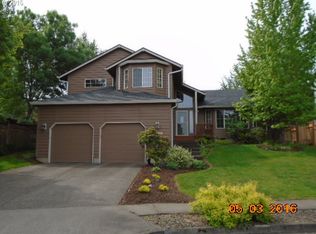**New Price 08/23 - An incredible deal. Best $/sqft in all of SW Gresham!** A spacious, open-concept home, incredibly well priced for the area. This contemporary 2001 construction is located in a lovely neighborhood of low-traffic streets, pleasant sidewalks and nearby parks. The home is both stylish and functional. The living room feels grand with its high vaulted ceiling and opens into a very sweet dining room area. The kitchen has stylish quartz countertops, stainless steel appliances, tile backsplash, a matching island, and cozy breakfast nook. All of this flows nicely into the family room which has a natural gas fireplace and sliding doors that open onto the covered deck in the fully fenced backyard. All bedrooms are located upstairs. With five bedrooms in total, you will have plenty of options to suit your needs, be it an office, crafts room, guest room, or additional storage. The primary bedroom is quite lovely with its high ceilings and south facing windows. It has a double closet, as well as an ensuite bathroom with jetted bath tub, wide dual vanity, and walk-in shower. Don?t miss this opportunity to purchase a home at a great value for its size and location. Schedule your viewing today.
This property is off market, which means it's not currently listed for sale or rent on Zillow. This may be different from what's available on other websites or public sources.

