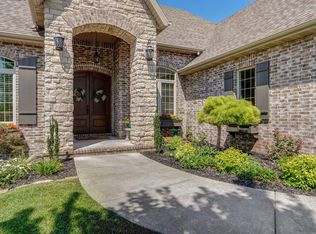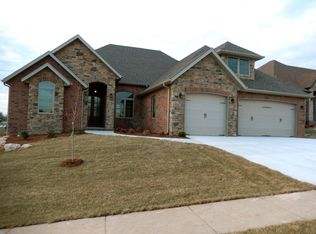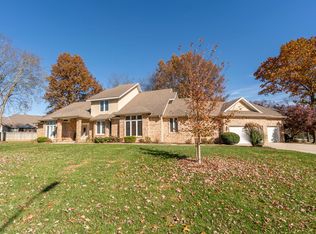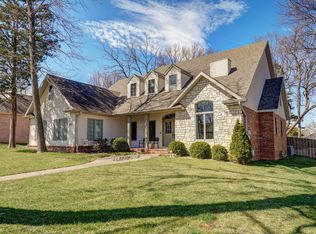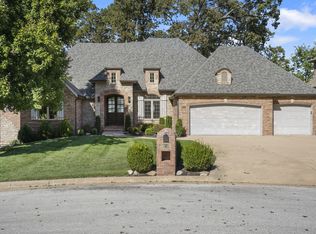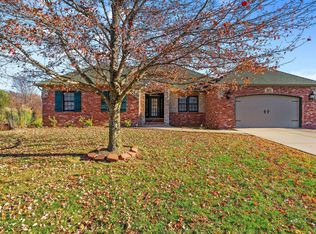Spectacular, high-quality home in the desirable Ruskin Heights community--one of Springfield's most sought-after southeast locations just east of Hwy 65. This impressive all-brick home with stone accents features 5 bedrooms, 3 full bathrooms, and a 3-car garage, along with beautifully professionally landscaped front and back yards and an inground sprinkler system.A set of solid wood double doors welcomes you into an expansive open floor plan with tall ceilings and hand-scraped hardwood flooring. The spacious living room boasts a stone gas fireplace accented with sconces. The kitchen offers alder cabinetry, stainless steel appliances including a gas cooktop, granite countertops, and a large island with seating. A formal dining room with elegant wainscoting sits just off the kitchen.The split bedroom layout includes four bedrooms on the main floor. The hallway bathroom features dual sinks, while the primary suite offers dual vanities, a jetted tub, tiled walk-in shower, private water closet, and a generous walk-in closet.Upstairs, you'll find a versatile bonus living area or 5th bedroom, complete with a full bathroom and convenient walk-in attic storage.Enjoy outdoor living on the fantastic screened-in deck, equipped with automated privacy screens, electrical outlets, and TV power. The backyard is fully enclosed with iron fencing.Additional upgrades include crown molding, plantation blinds throughout, built-in shelving in the bathrooms, Ecobee thermostats, a whole-home humidifier, heated and cooled garage with epoxy floors and stand-up crawl space storage with lighting.Don't miss this exceptional home in a prime southeast Springfield location!
Active w/contingency
$599,900
2933 S Camber Avenue, Springfield, MO 65809
5beds
3,121sqft
Est.:
Single Family Residence
Built in 2017
0.28 Acres Lot
$583,400 Zestimate®
$192/sqft
$52/mo HOA
What's special
Granite countertopsConvenient walk-in attic storageExpansive open floor planSplit bedroom layoutJetted tubCrown moldingTiled walk-in shower
- 14 days |
- 1,223 |
- 71 |
Zillow last checked: 8 hours ago
Listing updated: December 01, 2025 at 07:28am
Listed by:
Team Serrano 417-889-7000,
Assist 2 Sell
Source: SOMOMLS,MLS#: 60310787
Facts & features
Interior
Bedrooms & bathrooms
- Bedrooms: 5
- Bathrooms: 3
- Full bathrooms: 3
Rooms
- Room types: Master Bedroom, Bonus Room, Living Areas (2), Office, Great Room
Heating
- Forced Air, Natural Gas
Cooling
- Central Air, Ceiling Fan(s)
Appliances
- Included: Gas Cooktop, Gas Water Heater, Built-In Electric Oven, Microwave, Disposal, Dishwasher
- Laundry: Main Level
Features
- Walk-In Closet(s), Granite Counters, Raised or Tiered Entry, Walk-in Shower
- Flooring: Carpet, Tile, Hardwood
- Windows: Double Pane Windows
- Has basement: No
- Has fireplace: Yes
- Fireplace features: Living Room, Gas
Interior area
- Total structure area: 3,121
- Total interior livable area: 3,121 sqft
- Finished area above ground: 3,121
- Finished area below ground: 0
Property
Parking
- Total spaces: 3
- Parking features: Driveway, Garage Faces Front
- Attached garage spaces: 3
- Has uncovered spaces: Yes
Features
- Levels: One and One Half
- Stories: 1
- Patio & porch: Covered, Front Porch, Deck, Screened
- Exterior features: Rain Gutters
- Has spa: Yes
- Spa features: Bath
- Fencing: Wrought Iron
Lot
- Size: 0.28 Acres
- Features: Sprinklers In Front, Sprinklers In Rear, Landscaped, Curbs
Details
- Parcel number: 1903100172
Construction
Type & style
- Home type: SingleFamily
- Architectural style: Traditional
- Property subtype: Single Family Residence
Materials
- Brick, Stone
- Roof: Composition
Condition
- Year built: 2017
Utilities & green energy
- Sewer: Public Sewer
- Water: Public
Community & HOA
Community
- Subdivision: Ruskin Hts
HOA
- Services included: Common Area Maintenance
- HOA fee: $625 annually
Location
- Region: Springfield
Financial & listing details
- Price per square foot: $192/sqft
- Tax assessed value: $431,200
- Annual tax amount: $4,793
- Date on market: 11/28/2025
- Listing terms: Cash,Conventional
Estimated market value
$583,400
$554,000 - $613,000
$2,858/mo
Price history
Price history
| Date | Event | Price |
|---|---|---|
| 11/28/2025 | Listed for sale | $599,900+5.2%$192/sqft |
Source: | ||
| 7/14/2023 | Listing removed | -- |
Source: Owner Report a problem | ||
| 5/27/2023 | Pending sale | $570,000$183/sqft |
Source: Owner Report a problem | ||
| 5/23/2023 | Listed for sale | $570,000+46.3%$183/sqft |
Source: Owner Report a problem | ||
| 12/28/2017 | Sold | -- |
Source: Agent Provided Report a problem | ||
Public tax history
Public tax history
| Year | Property taxes | Tax assessment |
|---|---|---|
| 2024 | $4,396 +0.6% | $81,930 |
| 2023 | $4,371 +17.5% | $81,930 +20.3% |
| 2022 | $3,720 +0% | $68,120 |
Find assessor info on the county website
BuyAbility℠ payment
Est. payment
$3,511/mo
Principal & interest
$2919
Property taxes
$330
Other costs
$262
Climate risks
Neighborhood: 65809
Nearby schools
GreatSchools rating
- 10/10Sequiota Elementary SchoolGrades: K-5Distance: 0.9 mi
- 6/10Pershing Middle SchoolGrades: 6-8Distance: 1.8 mi
- 8/10Glendale High SchoolGrades: 9-12Distance: 0.7 mi
Schools provided by the listing agent
- Elementary: SGF-Sequiota
- Middle: SGF-Pershing
- High: SGF-Glendale
Source: SOMOMLS. This data may not be complete. We recommend contacting the local school district to confirm school assignments for this home.
- Loading
