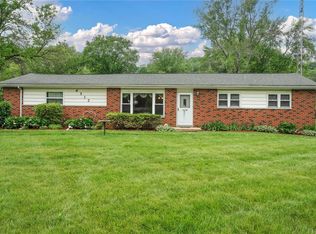Brick ranch and huge corner lot!! So many updates...move in ready. Look at these huge room sizes...especially bedrooms!! Large Updated eat in kitchen kitchen with gorgeous backsplash, counters and a full pantry AND all appliances will stay!. Fence needs repair...Seller will credit $500 towards fence.. Ceiling fans in each room, attic fan, french doors, 21x20 Master Bedroom has fantastic skYlights and pErsonal closetS as well as a full updated private bath. Freshly painted and new flooring through out. Great fenced yard and its a corner lot with plenty of room on the side to build what you need.. New Hot water heater and All but one of the windows and roof are new as of 2003. The attic was fully insulated in 2011. Conveniently located to Highway 44 shopping and Highway 30. Master bedroom is 450 square feet!! It has storm doors on all three doors. Beautiful home. Make offer Motivated seller!
This property is off market, which means it's not currently listed for sale or rent on Zillow. This may be different from what's available on other websites or public sources.
