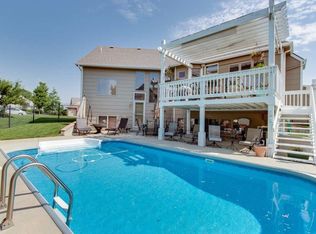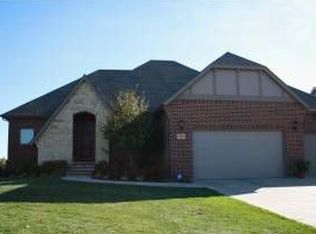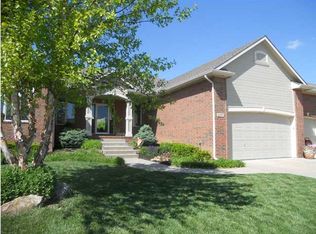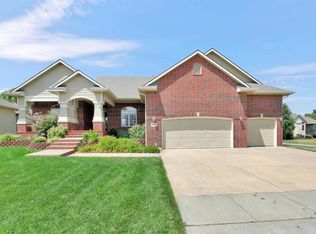Don't miss this stunning and spacious well maintained home in Fossil Rim Estates. Home sits on quiet cul-de-sac with 2,000+ square feet on the main level. The front walkway welcomes you with new landscaping, water feature and covered patio. Inside you will find formal and informal living and dining room spaces, split bedroom floor plan, and main floor laundry all with great flow and lots of upgrades on your wish list. The heart of this home is the kitchen, hearth room and breakfast area with hardwood floors, an abundance of maple cabinetry, granite counter tops, updated tile back splash, GE Profile Stainless Steel appliances, Bosch dishwasher and pull out shelving in the pantry area. Cooking and entertaining is a breeze with multiple seating options. The large hearth room includes a fireplace with granite surround, plenty of room to configure your furniture and has easy access to the covered deck and backyard. Retreat to the master bedroom with trey ceiling and luxurious master bathroom which includes a large custom tile shower, separate jacuzzi tub, double vanities, water closet and large walk-in closet. Master bedroom also has access to a covered deck. Additional bedrooms, laundry room and bathroom on the opposite side of the home complete the main floor. Downstairs is a very spacious family room with fireplace, TV area and lots of extra space for a pool table and/or game table. Basement also includes a large wet bar, dishwasher, space for a full size refrigerator, 2 additional bedrooms, a full bathroom plus a finished space for working out, home office or extra storage. Don't miss the hidden wine area off the bookcase in the wet bar! The three car garage offers storage options with extensive cabinetry and a man-door access to the backyard. Sellers have improved this home since they've moved in with new heating and AC (April 2016), new front landscaping, and new lighting on the main floor. The back yard comes with a play set and has water views to two neighborhood ponds. Maize school bus picks up right on your corner. The neighborhood pool is a block away and included in the HOA dues. Fossil Rim residents can purchase neighborhood memberships to Reflection Ridge Golf Course which is just a few minutes away. This home is zoned into the highly desirable Maize South Middle and Maize South High schools and is close to New Market Square shopping, restaurants, and entertainment. Very low specials will pay off soon and sellers are motivated. Put this one on your "must see" list.
This property is off market, which means it's not currently listed for sale or rent on Zillow. This may be different from what's available on other websites or public sources.




