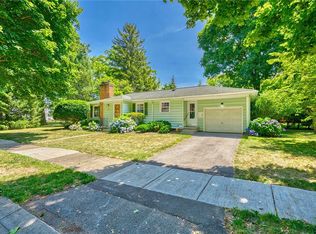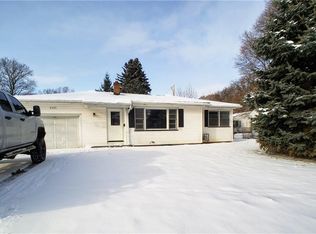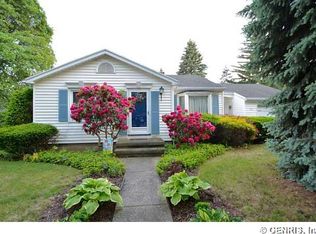Closed
$189,000
2933 Lake Ave, Rochester, NY 14612
3beds
1,290sqft
Single Family Residence
Built in 1953
8,167.5 Square Feet Lot
$189,500 Zestimate®
$147/sqft
$2,095 Estimated rent
Maximize your home sale
Get more eyes on your listing so you can sell faster and for more.
Home value
$189,500
$176,000 - $205,000
$2,095/mo
Zestimate® history
Loading...
Owner options
Explore your selling options
What's special
Welcome to this beautifully renovated 3-bedroom, 1-bath Cape Cod home in the Charlotte neighborhood! Thoughtfully updated from top to bottom, this move-in-ready gem features a brand new roof and gutters, a stylishly modern kitchen, and a fully remodeled bathroom. Brand new vinyl flooring runs throughout both levels, highlighted by updated light fixtures, all new doors, and many new windows that bring in tons of natural light. 2 spacious bedrooms are conveniently located on the 1st floor, while the 3rd bedroom upstairs offers a private retreat with access to a partial attic space—perfect for extra storage. The partially finished basement provides even more flexibility for a rec room, home office, or workout space. Outside, enjoy the one-car attached garage and a fully fenced backyard, ideal for entertaining, gardening, or pets. This home blends classic Cape Cod charm with modern updates, offering comfort and peace of mind. Don’t miss the opportunity to make it yours! Open house Saturday, May 3rd from 12:00-1:30. Delayed negotiations until Monday, May 5th at 3:00 pm.
Zillow last checked: 8 hours ago
Listing updated: September 03, 2025 at 09:35am
Listed by:
Chelsea M Rowe 585-727-1353,
Howard Hanna
Bought with:
Robert DeSimone, 10401324596
Hunt Real Estate ERA/Columbus
Source: NYSAMLSs,MLS#: R1602354 Originating MLS: Rochester
Originating MLS: Rochester
Facts & features
Interior
Bedrooms & bathrooms
- Bedrooms: 3
- Bathrooms: 1
- Full bathrooms: 1
- Main level bathrooms: 1
- Main level bedrooms: 2
Heating
- Gas, Forced Air
Appliances
- Included: Appliances Negotiable, Gas Water Heater
- Laundry: In Basement
Features
- Eat-in Kitchen, Separate/Formal Living Room, Bedroom on Main Level, Main Level Primary
- Flooring: Varies, Vinyl
- Windows: Thermal Windows
- Basement: Full,Partially Finished
- Has fireplace: No
Interior area
- Total structure area: 1,290
- Total interior livable area: 1,290 sqft
Property
Parking
- Total spaces: 1
- Parking features: Attached, Garage, Garage Door Opener, Other
- Attached garage spaces: 1
Features
- Exterior features: Blacktop Driveway, Fully Fenced
- Fencing: Full
Lot
- Size: 8,167 sqft
- Dimensions: 62 x 130
- Features: Rectangular, Rectangular Lot
Details
- Parcel number: 26140007528000010050000000
- Special conditions: Standard
Construction
Type & style
- Home type: SingleFamily
- Architectural style: Cape Cod
- Property subtype: Single Family Residence
Materials
- Vinyl Siding, Copper Plumbing, PEX Plumbing
- Foundation: Block
- Roof: Asphalt,Shingle
Condition
- Resale
- Year built: 1953
Utilities & green energy
- Electric: Circuit Breakers
- Sewer: Connected
- Water: Connected, Public
- Utilities for property: Cable Available, Electricity Connected, High Speed Internet Available, Sewer Connected, Water Connected
Community & neighborhood
Location
- Region: Rochester
- Subdivision: Lake Ave Meadows Subn
Other
Other facts
- Listing terms: Cash,Conventional,FHA,VA Loan
Price history
| Date | Event | Price |
|---|---|---|
| 9/2/2025 | Sold | $189,000+5.1%$147/sqft |
Source: | ||
| 5/7/2025 | Pending sale | $179,900$139/sqft |
Source: | ||
| 4/29/2025 | Listed for sale | $179,900+71.3%$139/sqft |
Source: | ||
| 6/18/2024 | Sold | $105,000+10.6%$81/sqft |
Source: | ||
| 4/25/2024 | Pending sale | $94,900$74/sqft |
Source: | ||
Public tax history
| Year | Property taxes | Tax assessment |
|---|---|---|
| 2024 | -- | $151,000 +65.6% |
| 2023 | -- | $91,200 |
| 2022 | -- | $91,200 |
Find assessor info on the county website
Neighborhood: Charlotte
Nearby schools
GreatSchools rating
- 3/10School 42 Abelard ReynoldsGrades: PK-6Distance: 0.6 mi
- 1/10Northeast College Preparatory High SchoolGrades: 9-12Distance: 1.7 mi
Schools provided by the listing agent
- District: Rochester
Source: NYSAMLSs. This data may not be complete. We recommend contacting the local school district to confirm school assignments for this home.


