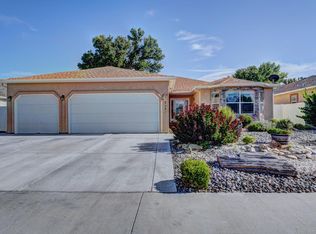Sold for $475,000
$475,000
2933 F 1/4 Rd, Grand Junction, CO 81504
4beds
2baths
1,976sqft
Single Family Residence
Built in 2005
6,969.6 Square Feet Lot
$487,100 Zestimate®
$240/sqft
$2,222 Estimated rent
Home value
$487,100
$463,000 - $511,000
$2,222/mo
Zestimate® history
Loading...
Owner options
Explore your selling options
What's special
Immaculately maintained home. Fall in love with this split bedroom floor plan. The Kitchen is centrally located along with the living area. Four spacious bedrooms, Very Large Bath with a huge wrap around closet. Even the main bath is just a little more spacious. White Kitchen with textured glass grid doors and beautiful crown molding. Bay window, tray ceiling, vaulted ceiling, recessed lighting. Beautiful patio area for lounging outside. Three Car Garage, so bring your toys, or maybe a little workshop. Front yard is xeri scaped for easy maintenance. Security system 3 cameras, door bell, needs activation. Newer Water heater, newer compressor on Air. Conveniently located just N. of Patterson, close to grocers, restaurants, and other shops. Come take a look it is a very charming home. Buyer to verify all information, All facts deemed correct but not guaranteed. Continguent on Seller finding another house.
Zillow last checked: 8 hours ago
Listing updated: July 25, 2024 at 08:44am
Listed by:
JUDY RAYMENT 970-433-1210,
PINK PARTNERS REALTY
Bought with:
AMANDA ESPINOZA - LEGACY PROPERTIES GROUP
KELLER WILLIAMS COLORADO WEST REALTY
Source: GJARA,MLS#: 20241920
Facts & features
Interior
Bedrooms & bathrooms
- Bedrooms: 4
- Bathrooms: 2
Primary bedroom
- Level: Main
- Dimensions: 16'x16'7"
Bedroom 2
- Level: Main
- Dimensions: 14'10" x 15'7
Bedroom 3
- Level: Main
- Dimensions: 12'4" x10'11
Bedroom 4
- Level: Main
- Dimensions: 12'1"x10'11"
Dining room
- Level: Main
- Dimensions: 23'5x11'5
Family room
- Dimensions: none
Kitchen
- Level: Main
- Dimensions: 23'5x11'5
Laundry
- Level: Main
- Dimensions: 8'4"x5'5"
Living room
- Level: Main
- Dimensions: 29'6x13'7
Heating
- Forced Air
Cooling
- Central Air
Appliances
- Included: Dryer, Dishwasher, Electric Oven, Electric Range, Refrigerator, Washer
- Laundry: In Mud Room, Washer Hookup, Dryer Hookup
Features
- Ceiling Fan(s), Kitchen/Dining Combo, Main Level Primary
- Flooring: Laminate, Simulated Wood, Tile
- Has fireplace: Yes
- Fireplace features: Gas Log
Interior area
- Total structure area: 1,976
- Total interior livable area: 1,976 sqft
Property
Parking
- Total spaces: 3
- Parking features: Attached, Garage, Garage Door Opener, RV Access/Parking
- Attached garage spaces: 3
Accessibility
- Accessibility features: None
Features
- Levels: One
- Stories: 1
- Patio & porch: Covered, Patio
- Fencing: Picket
Lot
- Size: 6,969 sqft
- Dimensions: 66 x 100
- Features: Landscaped, Xeriscape
Details
- Parcel number: 294305377005
- Zoning description: Residential
Construction
Type & style
- Home type: SingleFamily
- Architectural style: Ranch
- Property subtype: Single Family Residence
Materials
- Brick, Block, Stucco, Wood Frame
- Foundation: Stem Wall
- Roof: Asphalt,Composition
Condition
- Year built: 2005
Utilities & green energy
- Sewer: Connected
- Water: Public
Green energy
- Water conservation: Water-Smart Landscaping
Community & neighborhood
Location
- Region: Grand Junction
- Subdivision: Forrest Estates
HOA & financial
HOA
- Has HOA: Yes
- HOA fee: $75 annually
- Services included: Sprinkler
Price history
| Date | Event | Price |
|---|---|---|
| 7/24/2024 | Sold | $475,000+2.2%$240/sqft |
Source: GJARA #20241920 Report a problem | ||
| 5/14/2024 | Pending sale | $465,000$235/sqft |
Source: GJARA #20241920 Report a problem | ||
| 5/7/2024 | Listed for sale | $465,000-0.9%$235/sqft |
Source: GJARA #20241920 Report a problem | ||
| 1/11/2024 | Listing removed | -- |
Source: GJARA #20240062 Report a problem | ||
| 1/6/2024 | Listed for sale | $469,000+4.5%$237/sqft |
Source: GJARA #20240062 Report a problem | ||
Public tax history
| Year | Property taxes | Tax assessment |
|---|---|---|
| 2025 | $1,969 +2.1% | $32,040 +7.2% |
| 2024 | $1,928 +14.8% | $29,900 -3.6% |
| 2023 | $1,679 -0.3% | $31,010 +39.4% |
Find assessor info on the county website
Neighborhood: 81504
Nearby schools
GreatSchools rating
- 4/10Thunder Mountain Elementary SchoolGrades: PK-5Distance: 1.4 mi
- 3/10Bookcliff Middle SchoolGrades: 6-8Distance: 0.8 mi
- 4/10Central High SchoolGrades: 9-12Distance: 2 mi
Schools provided by the listing agent
- Elementary: Thunder MT
- Middle: Bookcliff
- High: Central
Source: GJARA. This data may not be complete. We recommend contacting the local school district to confirm school assignments for this home.

Get pre-qualified for a loan
At Zillow Home Loans, we can pre-qualify you in as little as 5 minutes with no impact to your credit score.An equal housing lender. NMLS #10287.
