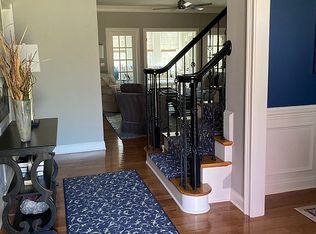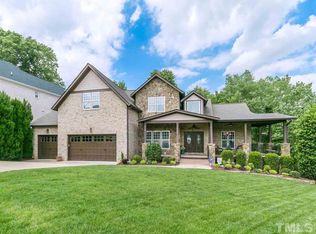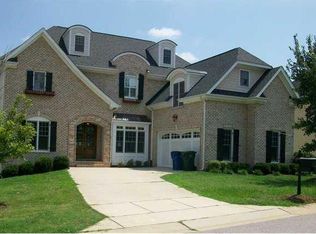Sold for $1,040,000 on 09/10/25
$1,040,000
2933 Elmfield St, Raleigh, NC 27614
5beds
5,501sqft
Single Family Residence, Residential
Built in 2006
0.41 Acres Lot
$1,043,300 Zestimate®
$189/sqft
$5,829 Estimated rent
Home value
$1,043,300
$991,000 - $1.10M
$5,829/mo
Zestimate® history
Loading...
Owner options
Explore your selling options
What's special
A rare opportunity awaits... Built by Homestead Building Company in 2006, this home offers timeless quality and craftsmanship, from custom moldings and built-ins to trey and coffered ceilings. Situated on a 0.41-acre cul-de-sac lot, the 5 beds, 4.5 bath home offers panoramic views of the 4th fairway and green, visible from the home, screen porch, deck and yard. NOTE: Only a small section of yard is fenced. Designed for both comfort and functionality, the home features multiple gathering and dining spaces, plus rooms for work, play, and relaxation. The large daylight basement includes an office, bedroom and full bath, two game rooms, a recreation room with a dry bar, and abundant unfinished storage space. Located in the desirable Wakefield Country Club, the new owner will have access to a range of fee-based membership opportunities for golf, tennis, and aquatics, perfect for those who enjoy an active or social lifestyle.
Zillow last checked: 8 hours ago
Listing updated: October 28, 2025 at 12:44am
Listed by:
Beth Randall 919-606-5001,
Berkshire Hathaway HomeService
Bought with:
Emily Ann Murphy, 326346
Property Specific, LLC
Source: Doorify MLS,MLS#: 10075824
Facts & features
Interior
Bedrooms & bathrooms
- Bedrooms: 5
- Bathrooms: 5
- Full bathrooms: 4
- 1/2 bathrooms: 1
Heating
- Natural Gas
Cooling
- Central Air
Appliances
- Included: Bar Fridge, Dishwasher, Disposal, Dryer, Exhaust Fan, Gas Cooktop, Microwave, Plumbed For Ice Maker, Range Hood, Refrigerator, Tankless Water Heater, Washer, Wine Refrigerator
- Laundry: Laundry Room, Main Level
Features
- Bookcases, Built-in Features, Ceiling Fan(s), Central Vacuum, Coffered Ceiling(s), Crown Molding, Double Vanity, Dry Bar, Dual Closets, Eat-in Kitchen, Entrance Foyer, High Ceilings, Pantry, Master Downstairs, Radon Mitigation, Separate Shower, Smooth Ceilings, Soaking Tub, Sound System, Storage, Tray Ceiling(s), Vaulted Ceiling(s), Walk-In Closet(s), Walk-In Shower, Water Closet
- Flooring: Carpet, Hardwood, Tile
- Basement: Concrete, Daylight, Heated, Partially Finished, Storage Space, Walk-Out Access
- Number of fireplaces: 2
- Fireplace features: Basement, Family Room, Gas
- Common walls with other units/homes: No Common Walls
Interior area
- Total structure area: 5,501
- Total interior livable area: 5,501 sqft
- Finished area above ground: 3,783
- Finished area below ground: 1,718
Property
Parking
- Total spaces: 7
- Parking features: Concrete, Electric Vehicle Charging Station(s), Garage Faces Side
- Attached garage spaces: 3
- Uncovered spaces: 4
Features
- Levels: Three Or More
- Stories: 3
- Patio & porch: Deck, Front Porch, Patio, Rear Porch, Screened
- Exterior features: Fire Pit, Private Yard
- Pool features: Community
- Spa features: None
- Fencing: Back Yard, Partial
- Has view: Yes
- View description: Golf Course
Lot
- Size: 0.41 Acres
- Features: Cleared, Cul-De-Sac, Landscaped, On Golf Course, Views
Details
- Parcel number: 1830202943
- Special conditions: Standard
Construction
Type & style
- Home type: SingleFamily
- Architectural style: Transitional
- Property subtype: Single Family Residence, Residential
Materials
- Board & Batten Siding, Brick, Fiber Cement, Stone
- Foundation: Concrete Perimeter
- Roof: Shingle, Asphalt
Condition
- New construction: No
- Year built: 2006
Details
- Builder name: Homestead Building Company
Utilities & green energy
- Sewer: Public Sewer
- Water: Public
- Utilities for property: Cable Connected, Electricity Connected, Natural Gas Connected, Phone Available, Sewer Connected, Water Connected
Community & neighborhood
Community
- Community features: Clubhouse, Fitness Center, Golf, Pool, Restaurant, Sidewalks, Tennis Court(s)
Location
- Region: Raleigh
- Subdivision: Wakefield
HOA & financial
HOA
- Has HOA: Yes
- HOA fee: $296 annually
- Amenities included: Jogging Path
- Services included: None
Other
Other facts
- Road surface type: Asphalt
Price history
| Date | Event | Price |
|---|---|---|
| 9/10/2025 | Sold | $1,040,000-1%$189/sqft |
Source: | ||
| 7/21/2025 | Pending sale | $1,050,000$191/sqft |
Source: | ||
| 7/11/2025 | Price change | $1,050,000-4.5%$191/sqft |
Source: | ||
| 5/12/2025 | Price change | $1,100,000-4.3%$200/sqft |
Source: | ||
| 4/21/2025 | Price change | $1,150,000-3.8%$209/sqft |
Source: | ||
Public tax history
| Year | Property taxes | Tax assessment |
|---|---|---|
| 2025 | $9,154 +0.4% | $1,047,318 |
| 2024 | $9,116 +36.6% | $1,047,318 +71.6% |
| 2023 | $6,673 +7.6% | $610,340 |
Find assessor info on the county website
Neighborhood: North Raleigh
Nearby schools
GreatSchools rating
- 5/10Wakefield ElementaryGrades: PK-5Distance: 0.9 mi
- 8/10Wakefield MiddleGrades: 6-8Distance: 1 mi
- 8/10Wakefield HighGrades: 9-12Distance: 2 mi
Schools provided by the listing agent
- Elementary: Wake - Wakefield
- Middle: Wake - Wakefield
- High: Wake - Wakefield
Source: Doorify MLS. This data may not be complete. We recommend contacting the local school district to confirm school assignments for this home.
Get a cash offer in 3 minutes
Find out how much your home could sell for in as little as 3 minutes with a no-obligation cash offer.
Estimated market value
$1,043,300
Get a cash offer in 3 minutes
Find out how much your home could sell for in as little as 3 minutes with a no-obligation cash offer.
Estimated market value
$1,043,300


