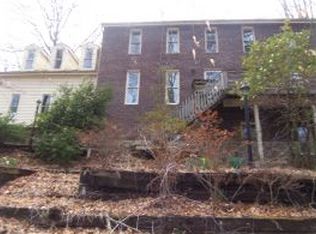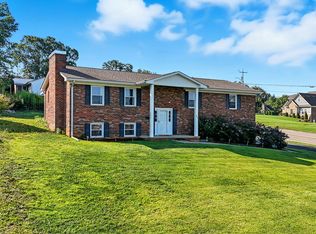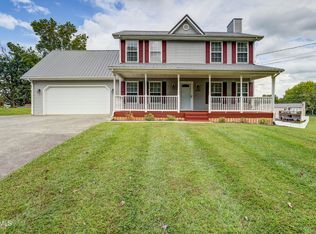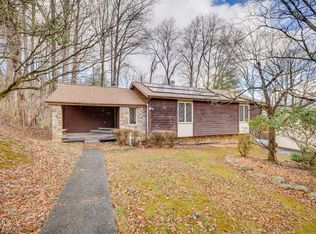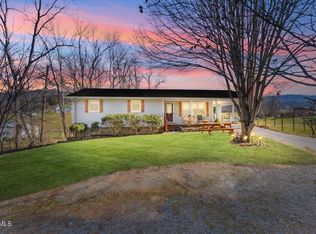MOTIVATED SELLER- BRING YOUR OFFER!
Tucked away on 3.88 unrestricted acres, this 4-bedroom, 3-bath gem offers privacy and space just minutes from ETSU, the VA, and downtown Johnson City. Cross a private creek and enjoy wooded seclusion with wildlife as your neighbors.
The vaulted living room features a fireplace, built-ins, and access to the back deck—perfect for coffee, wine, or both. Downstairs, the basement delivers with a 4th bedroom (fireplace + private entrance), a third full bath, and a bonus room ready to be your office, home gym, or oversized walk-in closet. You'll love the private in-ground pool, expansive deck, finished laundry area, tons of storage, and oversized two-car garage.
Updates include a new roof (2022), heat pump (2020), pool liner (2021), and gutters (2021).
This property offers a rare opportunity to own acreage, space, and potential in one of Johnson City's most convenient locations. Whether you're looking for a private residence, a multi-generational setup, or a value-add investment, this home has the bones, setting, and layout to deliver. Don't miss your chance to make it your own—schedule your showing today. PLEASE NOTE: THE POOL DECK NEEDS REPLACEMENT. THE HOME IS BEING SOLD AS - IS.
All kitchen appliances plus washer and dryer convey. Buyer/Buyer Agent to verify all information.
For sale
Price cut: $9.1K (1/17)
$439,900
2933 Cherokee Rd, Johnson City, TN 37604
4beds
2,200sqft
Est.:
Single Family Residence, Residential
Built in 1976
3.88 Acres Lot
$423,400 Zestimate®
$200/sqft
$-- HOA
What's special
Finished laundry areaOversized two-car garageTons of storagePrivate in-ground poolExpansive deckCross a private creek
- 189 days |
- 4,590 |
- 234 |
Likely to sell faster than
Zillow last checked: 8 hours ago
Listing updated: February 09, 2026 at 01:50pm
Listed by:
Rebecca Kemp 423-770-1796,
Weichert Realtors Saxon Clark KPT 423-765-9118
Source: TVRMLS,MLS#: 9984058
Tour with a local agent
Facts & features
Interior
Bedrooms & bathrooms
- Bedrooms: 4
- Bathrooms: 3
- Full bathrooms: 3
Heating
- Central, Fireplace(s)
Cooling
- Ceiling Fan(s), Heat Pump
Appliances
- Included: Dishwasher, Dryer, Electric Range, Refrigerator, Washer
- Laundry: Electric Dryer Hookup, Washer Hookup
Features
- Solid Surface Counters, Walk-In Closet(s)
- Flooring: Carpet, Laminate
- Basement: Garage Door,Heated,Partially Finished,Walk-Out Access
- Number of fireplaces: 2
- Fireplace features: Basement, Living Room
Interior area
- Total structure area: 3,280
- Total interior livable area: 2,200 sqft
- Finished area below ground: 560
Property
Parking
- Total spaces: 2
- Parking features: Driveway, Asphalt, Garage Door Opener
- Garage spaces: 2
- Has uncovered spaces: Yes
Features
- Levels: One
- Stories: 1
- Patio & porch: Back, Deck
- Exterior features: Balcony
- Pool features: In Ground
- Has view: Yes
- View description: Creek/Stream
- Has water view: Yes
- Water view: Creek/Stream
Lot
- Size: 3.88 Acres
- Dimensions: 493 x 376
- Features: Pasture
- Topography: Part Wooded, Pasture, Sloped
Details
- Additional structures: Shed(s)
- Parcel number: 069 063.03
- Zoning: R1
Construction
Type & style
- Home type: SingleFamily
- Architectural style: Raised Ranch
- Property subtype: Single Family Residence, Residential
Materials
- Brick, Wood Siding
- Roof: Metal
Condition
- Average
- New construction: No
- Year built: 1976
Utilities & green energy
- Sewer: Public Sewer
- Water: Public
- Utilities for property: Electricity Connected, Water Connected, Cable Connected
Community & HOA
Community
- Subdivision: Not In Subdivision
HOA
- Has HOA: No
- Amenities included: Landscaping
Location
- Region: Johnson City
Financial & listing details
- Price per square foot: $200/sqft
- Tax assessed value: $362,300
- Annual tax amount: $2,775
- Date on market: 8/4/2025
- Listing terms: Cash,Conventional
- Electric utility on property: Yes
Estimated market value
$423,400
$402,000 - $445,000
$2,528/mo
Price history
Price history
| Date | Event | Price |
|---|---|---|
| 1/17/2026 | Price change | $439,900-2%$200/sqft |
Source: TVRMLS #9984058 Report a problem | ||
| 11/18/2025 | Price change | $449,000-1.4%$204/sqft |
Source: TVRMLS #9984058 Report a problem | ||
| 10/17/2025 | Price change | $455,500-1%$207/sqft |
Source: TVRMLS #9984058 Report a problem | ||
| 8/23/2025 | Price change | $459,900-1.2%$209/sqft |
Source: TVRMLS #9984058 Report a problem | ||
| 8/4/2025 | Listed for sale | $465,700+3.5%$212/sqft |
Source: TVRMLS #9984058 Report a problem | ||
Public tax history
Public tax history
| Year | Property taxes | Tax assessment |
|---|---|---|
| 2024 | $2,775 +12.9% | $90,575 +52.2% |
| 2023 | $2,458 +6.4% | $59,525 |
| 2022 | $2,310 | $59,525 |
Find assessor info on the county website
BuyAbility℠ payment
Est. payment
$2,408/mo
Principal & interest
$2082
Property taxes
$172
Home insurance
$154
Climate risks
Neighborhood: 37604
Nearby schools
GreatSchools rating
- 6/10Cherokee Elementary SchoolGrades: PK-5Distance: 1.5 mi
- 8/10Liberty Bell Middle SchoolGrades: 6-8Distance: 4.3 mi
- 8/10Science Hill High SchoolGrades: 9-12Distance: 4.6 mi
Schools provided by the listing agent
- Elementary: Cherokee
- Middle: Liberty Bell
- High: Science Hill
Source: TVRMLS. This data may not be complete. We recommend contacting the local school district to confirm school assignments for this home.
- Loading
- Loading
