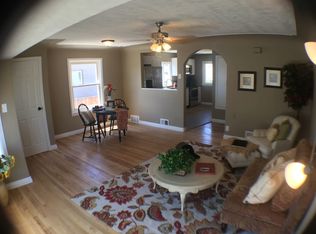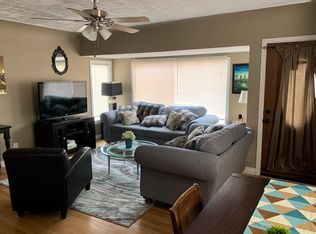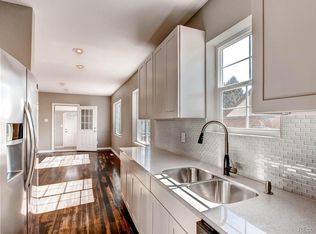Sold for $720,000
$720,000
2933 Benton Street, Wheat Ridge, CO 80214
4beds
2,071sqft
Single Family Residence
Built in 1930
6,926 Square Feet Lot
$719,700 Zestimate®
$348/sqft
$3,246 Estimated rent
Home value
$719,700
$684,000 - $763,000
$3,246/mo
Zestimate® history
Loading...
Owner options
Explore your selling options
What's special
(https://www.youtube.com/watch?v=au3OhyVLWU4)Welcome to 2933 Benton st! READY TO MOVE-IN // MAIN FLOOR LIVING //HOUSE HACKER LAYOUT // INCOME POTENTIAL // MOTHER IN LAW SUITE // MASTER ENSUITE //Separate basement entrance is great for roommates or mother-in-law apartment /RV parking.
This stylishly remodeled bungalow blends charm with modern design just steps from the glorious Sloan’s Lake. This beautifully renovated 4- bedroom, 3-bathroom home offers modern living with a touch of classic charm. Spanning 2,071 square feet, this spacious residence sits on a generous 6926 square foot lot providing ample space for both indoor and outdoor enjoyment. Step inside to discover an open-concept layout that seamlessly connects the living, dining, and kitchen areas. The living area is perfect for entertaining guests or enjoying a cozy night in. Each of the four bedrooms is generously sized, offering plenty of natural light and storage space. The primary suite is complete with an en-suite bathroom .The additional two bathrooms have also been fully renovated with high-end finishes and fixtures, ensuring comfort and style throughout. The finished basement comes complete with an Entertainment room,additional Bedrooms and a separate private entrance .Outside, the property boasts a large backyard, ideal for outdoor gatherings, gardening, or simply relaxing in the Colorado sunshine.The detached garage provides convenient parking and is connected to an additional workshop. Located in the vibrant community of Wheat Ridge, this home offers easy access to local amenities, dining, and recreational opportunities. Don’t miss the chance to make this stunning, fully renovated house your new home!
Zillow last checked: 8 hours ago
Listing updated: February 01, 2026 at 08:50pm
Listed by:
Anitha Sundar wisdomhomesdenver@gmail.com,
Full Circle Realty CO
Bought with:
Dru Van Doren, 40037130
RE/MAX Advanced Inc.
Source: REcolorado,MLS#: 5604256
Facts & features
Interior
Bedrooms & bathrooms
- Bedrooms: 4
- Bathrooms: 3
- Full bathrooms: 1
- 3/4 bathrooms: 2
- Main level bathrooms: 2
- Main level bedrooms: 2
Bedroom
- Description: Fully Remodeled
- Level: Main
Bedroom
- Description: Fully Remodeled
- Level: Main
Bedroom
- Description: Fully Remodeled
- Level: Basement
Bedroom
- Description: Fully Remodeled
- Level: Basement
Bathroom
- Description: Fully Remodeled
- Level: Main
Bathroom
- Description: Fully Remodeled
- Level: Main
Bathroom
- Description: Fully Remodeled
- Level: Basement
Family room
- Description: Fully Remodeled
- Level: Basement
Kitchen
- Description: Fully Remodeled
- Level: Main
Living room
- Description: Fully Remodeled
- Level: Main
Heating
- Forced Air
Cooling
- Central Air
Appliances
- Included: Dishwasher, Disposal, Microwave, Oven, Range, Refrigerator
- Laundry: In Unit
Features
- Flooring: Carpet, Tile, Wood
- Basement: Full
- Number of fireplaces: 1
- Fireplace features: Living Room
- Common walls with other units/homes: No Common Walls
Interior area
- Total structure area: 2,071
- Total interior livable area: 2,071 sqft
- Finished area above ground: 1,170
- Finished area below ground: 901
Property
Parking
- Total spaces: 5
- Parking features: Garage
- Garage spaces: 1
- Details: Off Street Spaces: 4
Features
- Levels: One
- Stories: 1
- Fencing: Full
Lot
- Size: 6,926 sqft
Details
- Parcel number: 021459
- Special conditions: Standard
Construction
Type & style
- Home type: SingleFamily
- Architectural style: Bungalow
- Property subtype: Single Family Residence
Materials
- Frame
- Roof: Composition
Condition
- Updated/Remodeled
- Year built: 1930
Utilities & green energy
- Sewer: Public Sewer
- Water: Public
Community & neighborhood
Location
- Region: Wheat Ridge
- Subdivision: Olinger Gardens
Other
Other facts
- Listing terms: Cash,Conventional,Jumbo,Other,VA Loan
- Ownership: Corporation/Trust
Price history
| Date | Event | Price |
|---|---|---|
| 1/30/2026 | Sold | $720,000-4%$348/sqft |
Source: | ||
| 1/9/2026 | Pending sale | $749,999$362/sqft |
Source: | ||
| 12/23/2025 | Price change | $749,999-1.7%$362/sqft |
Source: | ||
| 12/15/2025 | Price change | $763,000-0.3%$368/sqft |
Source: | ||
| 12/8/2025 | Price change | $765,000-0.6%$369/sqft |
Source: | ||
Public tax history
| Year | Property taxes | Tax assessment |
|---|---|---|
| 2024 | $3,004 +16% | $34,352 |
| 2023 | $2,589 -1.4% | $34,352 +18.1% |
| 2022 | $2,625 +2.1% | $29,081 -2.8% |
Find assessor info on the county website
Neighborhood: 80214
Nearby schools
GreatSchools rating
- 2/10Lumberg Elementary SchoolGrades: PK-6Distance: 1.2 mi
- 3/10Jefferson High SchoolGrades: 7-12Distance: 1.3 mi
Schools provided by the listing agent
- Elementary: Lumberg
- Middle: Jefferson
- High: Jefferson
- District: Jefferson County R-1
Source: REcolorado. This data may not be complete. We recommend contacting the local school district to confirm school assignments for this home.
Get a cash offer in 3 minutes
Find out how much your home could sell for in as little as 3 minutes with a no-obligation cash offer.
Estimated market value$719,700
Get a cash offer in 3 minutes
Find out how much your home could sell for in as little as 3 minutes with a no-obligation cash offer.
Estimated market value
$719,700


