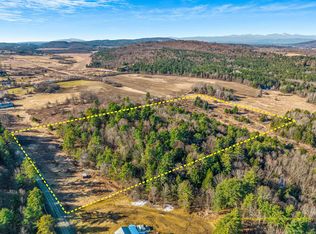Nice updates have been done throughout this home. It features a large kitchen with new cabinets, butcher block countertops, and a farmhouse sink. Bamboo flooring has been added throughout the house. The living room has a vaulted ceiling and a built-in bench. There are 2 bedrooms upstairs and one bedroom on the main level. The basement has great storage as well as a workshop area with a pellet stove. Additional storage in the attic space off master bedroom. Sit out on the new front porch and enjoy this beautiful area. Perennial gardens were added and there is a shed for storage outside. Take in the beautiful Vermont setting as you drive down this quaint country road. Located close to Hinesburg Village, CVU, shopping, and restaurants. * Showings start Saturday 2/16/2019.
This property is off market, which means it's not currently listed for sale or rent on Zillow. This may be different from what's available on other websites or public sources.
