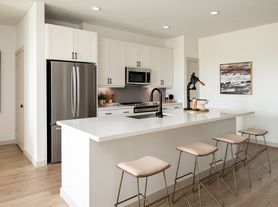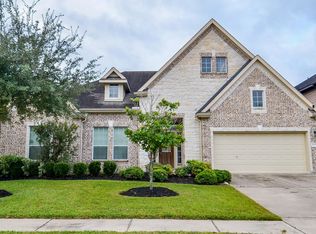Pictures are from previous listing but the home is in the same conditions. Washer, Dryer and Refrigerator included. Gorgeous 2-story home featuring 4 bedroom, 3.5 bathroom and 2 car garage. The 1st floor offers a grand entry for dinning or relax area. The gourmet kitchen includes granite countertops, stainless steel appliances, and open concept floorplan with the kitchen opening with high ceiling to the family room, primary bedroom on 1st floor, master bath has dual vanities, a separate shower, and huge walk-in closet. Upstairs features a game room, 3 bedrooms, and 2 full bathrooms. Great location home situated in one of Katy's best communities, Tamarron. Tamarron offers everything you are looking for in a family friendly community- resort pool, splashpad, fitness center, sports fields, lakes, & walking trails, all included! Schedule your appointment today.
Copyright notice - Data provided by HAR.com 2022 - All information provided should be independently verified.
House for rent
$2,750/mo
29326 Dunns Creek Ct, Katy, TX 77494
4beds
2,573sqft
Price may not include required fees and charges.
Singlefamily
Available now
-- Pets
Electric, ceiling fan
Electric dryer hookup laundry
2 Attached garage spaces parking
Natural gas
What's special
High ceilingFitness centerOpen concept floorplanStainless steel appliancesGrand entryGranite countertopsResort pool
- 44 days |
- -- |
- -- |
Travel times
Zillow can help you save for your dream home
With a 6% savings match, a first-time homebuyer savings account is designed to help you reach your down payment goals faster.
Offer exclusive to Foyer+; Terms apply. Details on landing page.
Facts & features
Interior
Bedrooms & bathrooms
- Bedrooms: 4
- Bathrooms: 4
- Full bathrooms: 3
- 1/2 bathrooms: 1
Rooms
- Room types: Breakfast Nook, Family Room
Heating
- Natural Gas
Cooling
- Electric, Ceiling Fan
Appliances
- Included: Dishwasher, Disposal, Dryer, Microwave, Range, Refrigerator, Washer
- Laundry: Electric Dryer Hookup, In Unit, Washer Hookup
Features
- 3 Bedrooms Up, Ceiling Fan(s), High Ceilings, Open Ceiling, Primary Bed - 1st Floor, Walk-In Closet(s)
- Flooring: Carpet, Tile
Interior area
- Total interior livable area: 2,573 sqft
Property
Parking
- Total spaces: 2
- Parking features: Attached, Covered
- Has attached garage: Yes
- Details: Contact manager
Features
- Stories: 2
- Exterior features: 1 Living Area, 3 Bedrooms Up, Additional Parking, Architecture Style: Traditional, Attached, Clubhouse, ENERGY STAR Qualified Appliances, Electric Dryer Hookup, Entry, Fitness Center, Heating: Gas, High Ceilings, Ice Maker, Jogging Path, Lot Features: Subdivided, Open Ceiling, Park, Pet Park, Pickleball Court, Picnic Area, Playground, Pond, Pool, Primary Bed - 1st Floor, Sport Court, Subdivided, Tennis Court(s), Walk-In Closet(s), Washer Hookup
Details
- Parcel number: 7897300020130901
Construction
Type & style
- Home type: SingleFamily
- Property subtype: SingleFamily
Condition
- Year built: 2017
Community & HOA
Community
- Features: Clubhouse, Fitness Center, Playground, Tennis Court(s)
HOA
- Amenities included: Fitness Center, Pond Year Round, Tennis Court(s)
Location
- Region: Katy
Financial & listing details
- Lease term: Long Term,12 Months
Price history
| Date | Event | Price |
|---|---|---|
| 9/30/2025 | Price change | $2,750-1.8%$1/sqft |
Source: | ||
| 9/9/2025 | Listed for rent | $2,800-3.4%$1/sqft |
Source: | ||
| 8/17/2023 | Listing removed | -- |
Source: | ||
| 7/27/2023 | Listed for rent | $2,900$1/sqft |
Source: | ||

