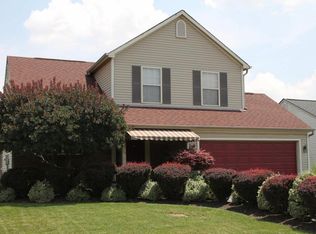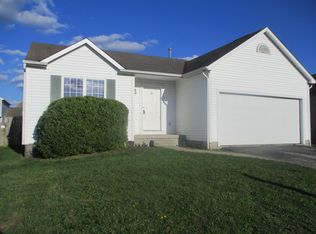Welcome Home! Check out this stunning-nothing to do but move in and enjoy-home located near freeways and shopping! Tons of natural light. Gorgeous new floors, fresh paint and new stainless steel appliances in 2017. Additional upgrades include furnace/AC/Hot water Tank in 2019, all new light fixtures in 2019 and roof was replaced in 2012. This home is a stunner and will go quickly.
This property is off market, which means it's not currently listed for sale or rent on Zillow. This may be different from what's available on other websites or public sources.

