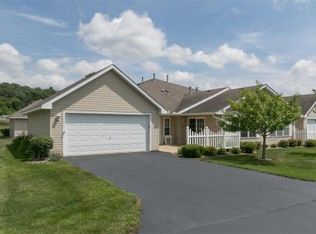Looking for low maintenance, convenient one-level living? Immaculate, very well maintained 2 bedroom 2 bath townhome in Salem Meadows, at time of construction this lot was a premium location with extra green space, view of the pond out of master bedroom! Easy access to shopping, restaurants, walk/bike trails, public transportation, and Mayo Clinic. HOA dues are $180 and cover the following: insurance, snow removal, lawn care, private road maintenance, exterior maintenance, sprinklers, and trash. Pets are permitted with weight limit. No rentals allowed. 2018 new roof, range & oven replaced in April 2018, new water softener in July 2018.
This property is off market, which means it's not currently listed for sale or rent on Zillow. This may be different from what's available on other websites or public sources.
