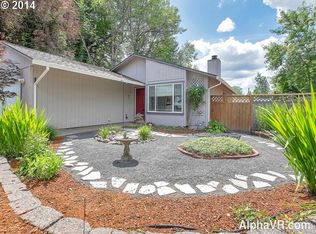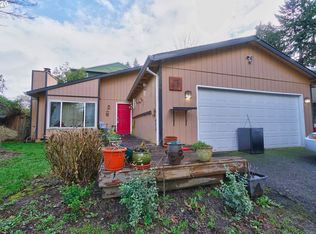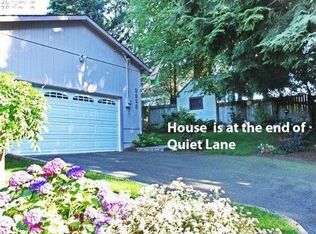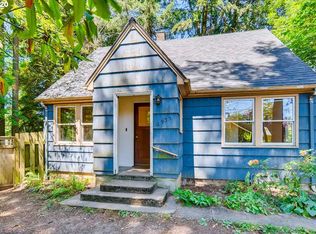[Home Energy Score = 2. HES Report at https://api.greenbuildingregistry.com/report/pdf/R263370-20180401.pdf]
This property is off market, which means it's not currently listed for sale or rent on Zillow. This may be different from what's available on other websites or public sources.



