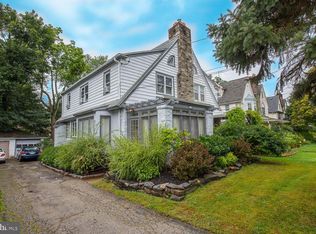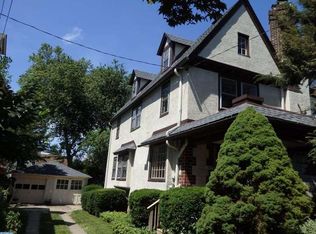LOCATION LOCATION LOCATION!! This Ardmore gem is waiting for you to move right in! Spend the day (or night) on the cozy covered front porch and be a part of this WALKABLE quaint town. This home's charm greets you the minute you enter into the front door into the living room. A cozy gas burning fireplace sets the stage for this open main floor and perfect for the chilly nights coming our way. Hardwood flooring is featured throughout this entire home including the FINISHED attic space with restored stunning original wide plank flooring. Little touches throughout the home remind you of the era in which it was built. The living room leads into a large dining room with tons of windows and light. The dining room leads to the kitchen, half bath and newly installed deck to create additional outdoor living space. The nice flat yard is a great extension to the deck where you can enjoy bbq's and much more. The basement is ideal for storage and the sellers have even had the home pre-inspected to ensure safety for the next owner. Pride of ownership throughout - you'll feel like you are part of the Ardmore Community. With award winning schools and a walkability factor this home is right where you want to be. Upstairs you have 3 spacious bedrooms including the main bathroom and the entrance to the third story FINISHED attic making it a total of 5 bedrooms! Currently used as a music studio and office space- you'll find the perfect use for your needs. Newer HVAC, Water Heater, Deck and well maintained. Close to everything and nestled into Ardmore Park, you'll be able to work from home, walk to town, hang out with your neighbors or have your privacy on the deck. Come see it for yourself and book your appointment. **Garage being sold as is**
This property is off market, which means it's not currently listed for sale or rent on Zillow. This may be different from what's available on other websites or public sources.


