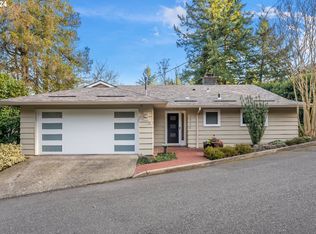Sold
$720,000
2932 NW Imperial Ter, Portland, OR 97210
3beds
3,002sqft
Residential, Single Family Residence
Built in 1918
8,276.4 Square Feet Lot
$913,100 Zestimate®
$240/sqft
$4,638 Estimated rent
Home value
$913,100
$794,000 - $1.05M
$4,638/mo
Zestimate® history
Loading...
Owner options
Explore your selling options
What's special
Step into this extraordinary 3-bedroom, 3.5-bath residence nestled graciously on one-and-a-half lots in the esteemed Kings Heights neighborhood. An architectural gem, this home was constructed in 1918 and has been cared for by the same family since 1975. Now's your chance to become the proud owner of this remarkable property. - Conveniently located just minutes away from some of Portland's most cherished attractions, including Washington Park, Forest Park, the Rose Garden, the Japanese Garden, NW 23rd, the Pearl District, OHSU, and Providence St. Vincent Hospital. You'll also find yourself in close proximity to Zupan's Market, the historic Pittock Mansion, a vibrant selection of restaurants, boutique shops, and an array of artistic experiences. - This unique residence offers not only a prime location but also a serene and private environment, surrounded by the beauty of nature. Inside, you'll be captivated by the home's colonial character and timeless charm. The city reveals itself through filtered views, providing a subtle but captivating backdrop. - The 946 sf partially finished basement presents exciting potential for an auxiliary dwelling unit (ADU), while the 512 sf unfinished attic space holds immense promise as an inviting bonus area or storage. (Buyer to do their own due diligence.) The additional half-lot provides an exclusive haven of peace and tranquility, resembling your very own picturesque park. - Do not miss the chance to experience the magic of this home; a rare combination of historical allure & the opportunity to make it your own, all in an idyllic and exclusive setting.
Zillow last checked: 8 hours ago
Listing updated: November 21, 2023 at 11:04am
Listed by:
Shawn Watson 541-780-4404,
RE/MAX Northwest
Bought with:
Nikko Baraquio, 201209445
Windermere Realty Trust
Source: RMLS (OR),MLS#: 23544256
Facts & features
Interior
Bedrooms & bathrooms
- Bedrooms: 3
- Bathrooms: 4
- Full bathrooms: 3
- Partial bathrooms: 1
- Main level bathrooms: 1
Primary bedroom
- Features: Bathroom, Wallto Wall Carpet
- Level: Upper
- Area: 242
- Dimensions: 11 x 22
Bedroom 2
- Features: Wood Floors
- Level: Upper
- Area: 196
- Dimensions: 14 x 14
Bedroom 3
- Features: Wood Floors
- Level: Upper
- Area: 121
- Dimensions: 11 x 11
Dining room
- Level: Main
- Area: 180
- Dimensions: 12 x 15
Kitchen
- Features: Tile Floor
- Level: Main
- Area: 176
- Width: 16
Living room
- Features: Wood Floors
- Level: Main
- Area: 406
- Dimensions: 14 x 29
Heating
- Forced Air
Cooling
- Central Air
Appliances
- Included: Dishwasher, Down Draft, Free-Standing Gas Range, Free-Standing Refrigerator, Indoor Grill, Plumbed For Ice Maker, Stainless Steel Appliance(s), Washer/Dryer, Gas Water Heater
Features
- High Ceilings, Bathroom, Tile
- Flooring: Hardwood, Tile, Wall to Wall Carpet, Wood
- Windows: Vinyl Frames, Wood Frames
- Basement: Partially Finished
- Number of fireplaces: 1
- Fireplace features: Gas
Interior area
- Total structure area: 3,002
- Total interior livable area: 3,002 sqft
Property
Parking
- Total spaces: 2
- Parking features: Off Street, Secured, Attached, Tandem
- Attached garage spaces: 2
Features
- Levels: Two
- Stories: 3
- Patio & porch: Deck
- Has view: Yes
- View description: City
Lot
- Size: 8,276 sqft
- Features: Level, Private, Sloped, SqFt 7000 to 9999
Details
- Additional structures: Greenhouse
- Parcel number: R198125
Construction
Type & style
- Home type: SingleFamily
- Architectural style: Colonial
- Property subtype: Residential, Single Family Residence
Materials
- Lap Siding
- Foundation: Concrete Perimeter
- Roof: Composition
Condition
- Fixer
- New construction: No
- Year built: 1918
Utilities & green energy
- Gas: Gas
- Sewer: Public Sewer
- Water: Public
Community & neighborhood
Security
- Security features: None
Location
- Region: Portland
Other
Other facts
- Listing terms: Cash,Conventional
- Road surface type: Paved
Price history
| Date | Event | Price |
|---|---|---|
| 11/21/2023 | Sold | $720,000-4%$240/sqft |
Source: | ||
| 10/31/2023 | Pending sale | $750,000$250/sqft |
Source: | ||
| 10/28/2023 | Listed for sale | $750,000$250/sqft |
Source: | ||
Public tax history
| Year | Property taxes | Tax assessment |
|---|---|---|
| 2025 | $15,551 +5.5% | $583,390 +3% |
| 2024 | $14,737 +1.2% | $566,400 +3% |
| 2023 | $14,558 +11.5% | $549,910 +3% |
Find assessor info on the county website
Neighborhood: Hillside
Nearby schools
GreatSchools rating
- 5/10Chapman Elementary SchoolGrades: K-5Distance: 0.7 mi
- 5/10West Sylvan Middle SchoolGrades: 6-8Distance: 2.7 mi
- 8/10Lincoln High SchoolGrades: 9-12Distance: 1 mi
Schools provided by the listing agent
- Elementary: Chapman
- Middle: West Sylvan
- High: Lincoln
Source: RMLS (OR). This data may not be complete. We recommend contacting the local school district to confirm school assignments for this home.
Get a cash offer in 3 minutes
Find out how much your home could sell for in as little as 3 minutes with a no-obligation cash offer.
Estimated market value
$913,100
Get a cash offer in 3 minutes
Find out how much your home could sell for in as little as 3 minutes with a no-obligation cash offer.
Estimated market value
$913,100
