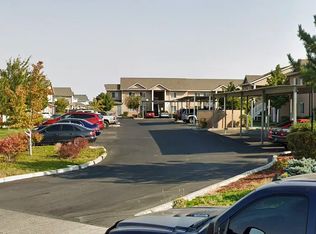Massive 5,300+ sf home on meticulously maintained 2.1+ acres w/WATER RIGHTS in Cross B Estates! 6 bdrm, 4.5 bath, offering a full kitchen w/island+eating space, living rm w/propane fireplace, formal dining, bonus/game rm, huge "gathering" rm w/stamped concrete & 2 master suites on the main level! Ample parking & storage in the finished & insulated 2 car garage & 30' X 40' Shop w/(2) 8' & (1) 14' doors-ready for your RV! UGS, curbing, gravel & asphalted driveway complete this extensive property!
This property is off market, which means it's not currently listed for sale or rent on Zillow. This may be different from what's available on other websites or public sources.

